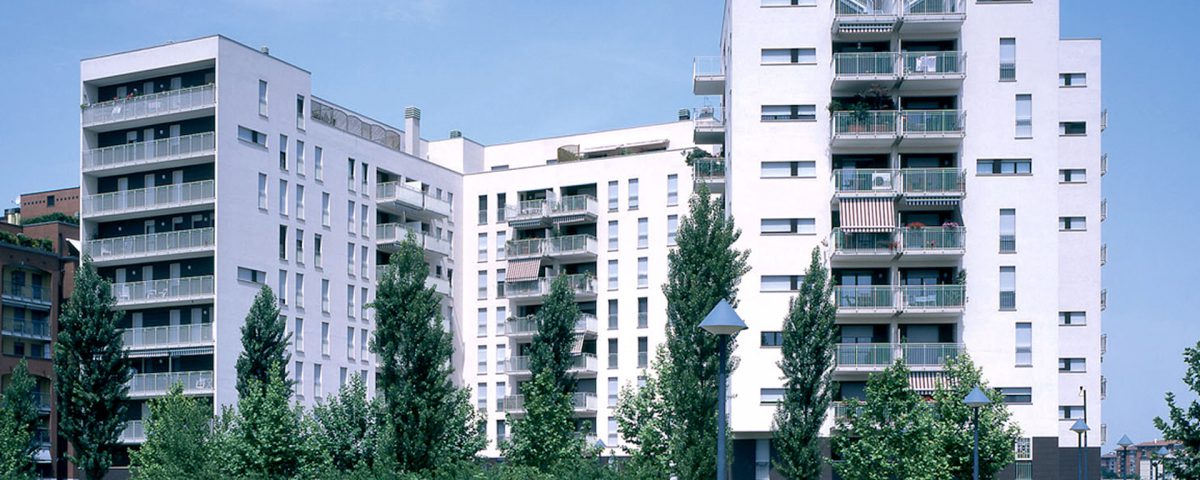




The building is articulated in two different parts, jointed by a unique underground volume: a part of the concrete slab, which covers this volume, is planned to be an open court that faces the commercial street that crosses the entire quarter (East-West axis).
The open space system is made by pilots and is integrated by some common spaces for bicycles, playground for kids and gathering areas for the inhabitance .
The project disassembles the 9 storey “tower” (tot.) in two different volumes, each volume has a squared plan design. The image of a building “suspended” on pilots, is itself terminal of the entire master plan. The 114 residential units are designed in 15 different sizes, which go from 44 sq m to 115 sq m.
