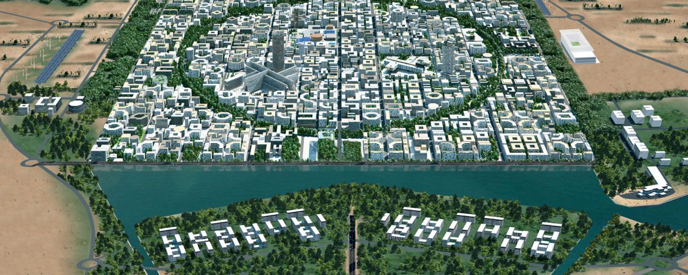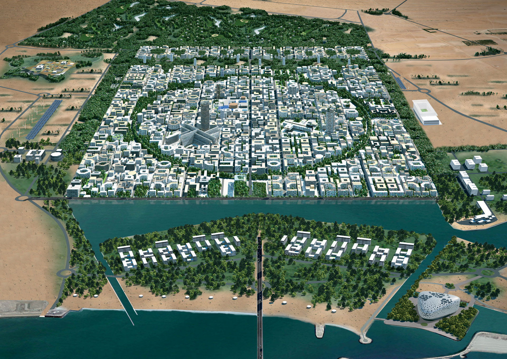
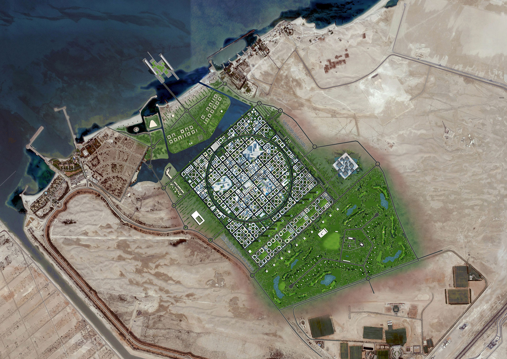
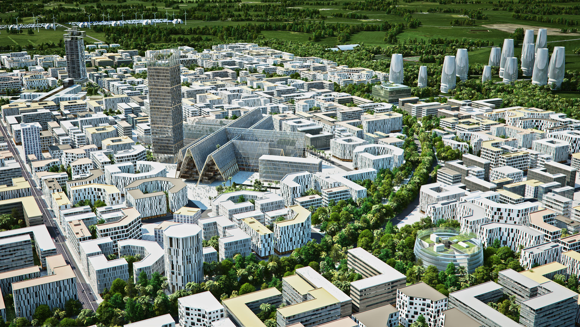
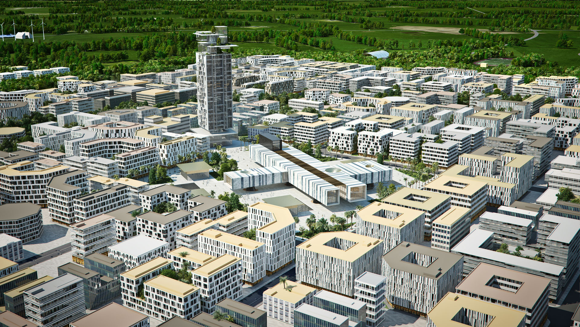
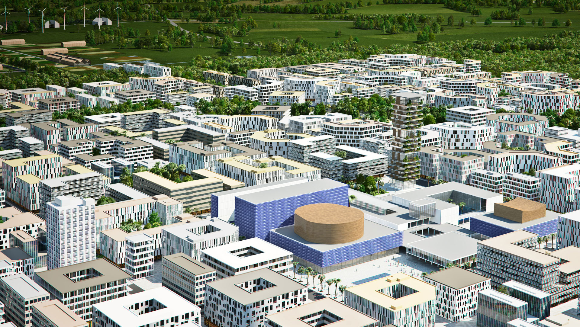
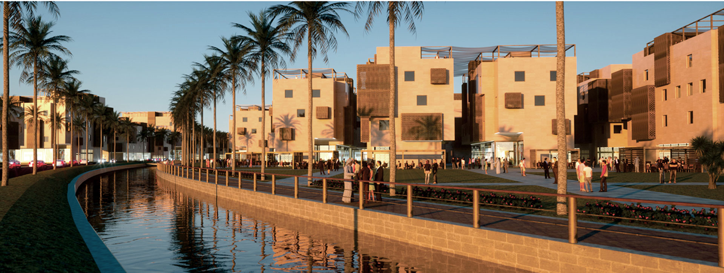
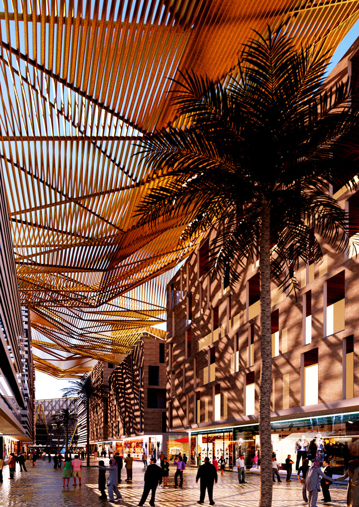
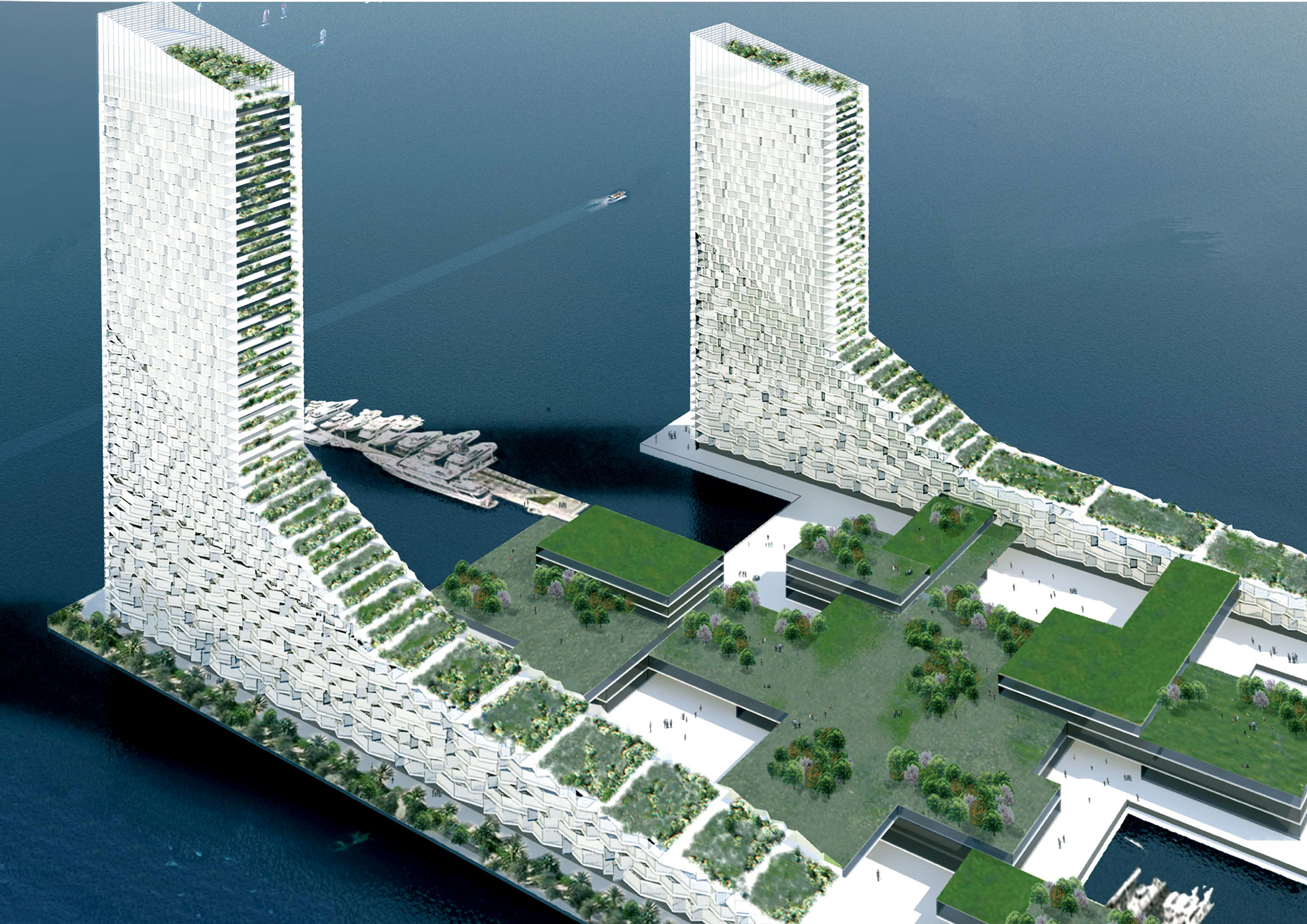
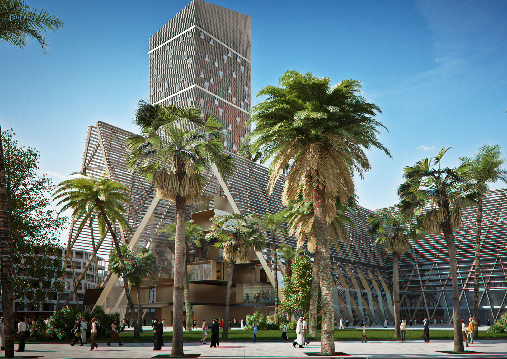
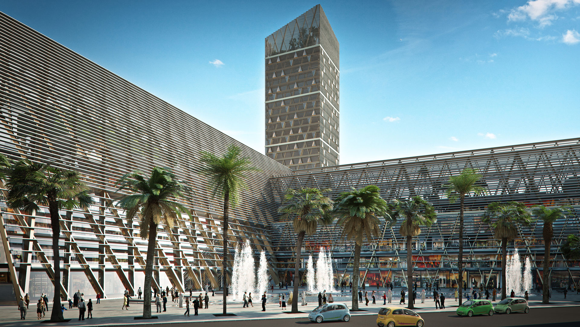
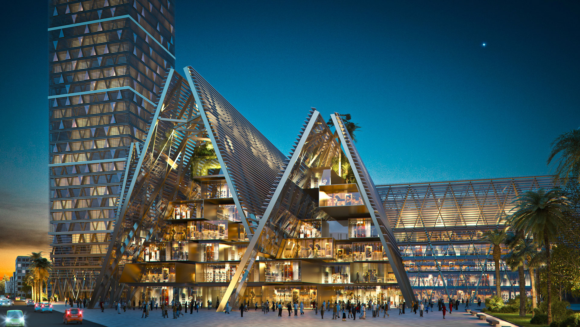
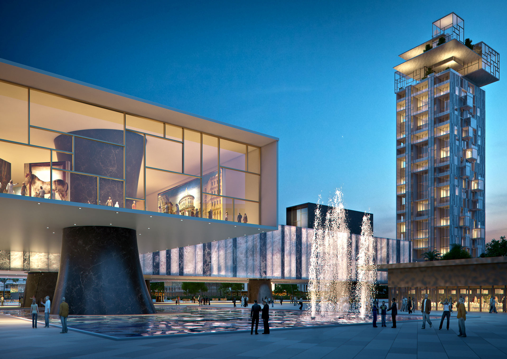
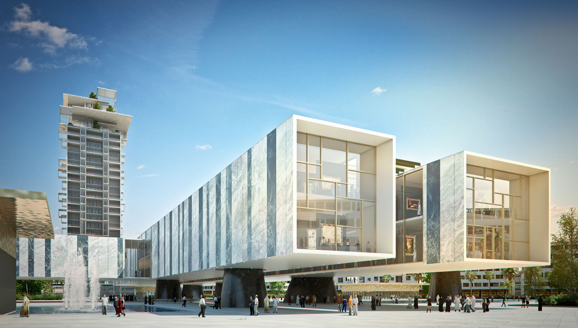
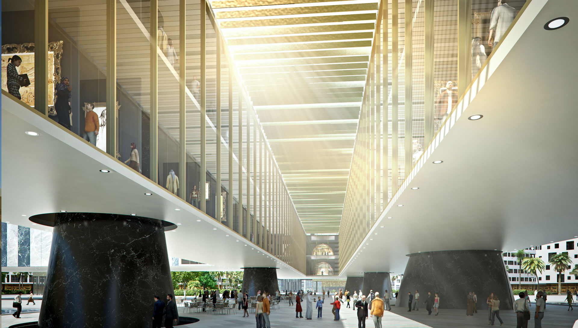
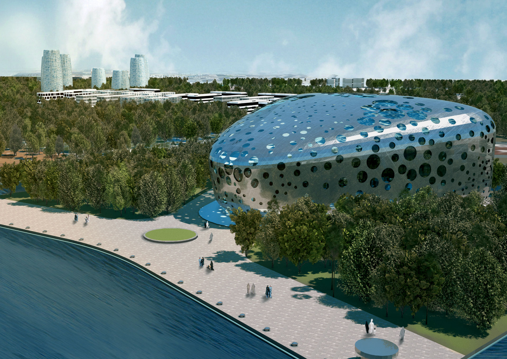
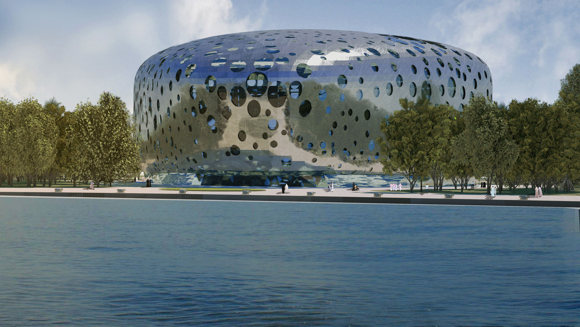
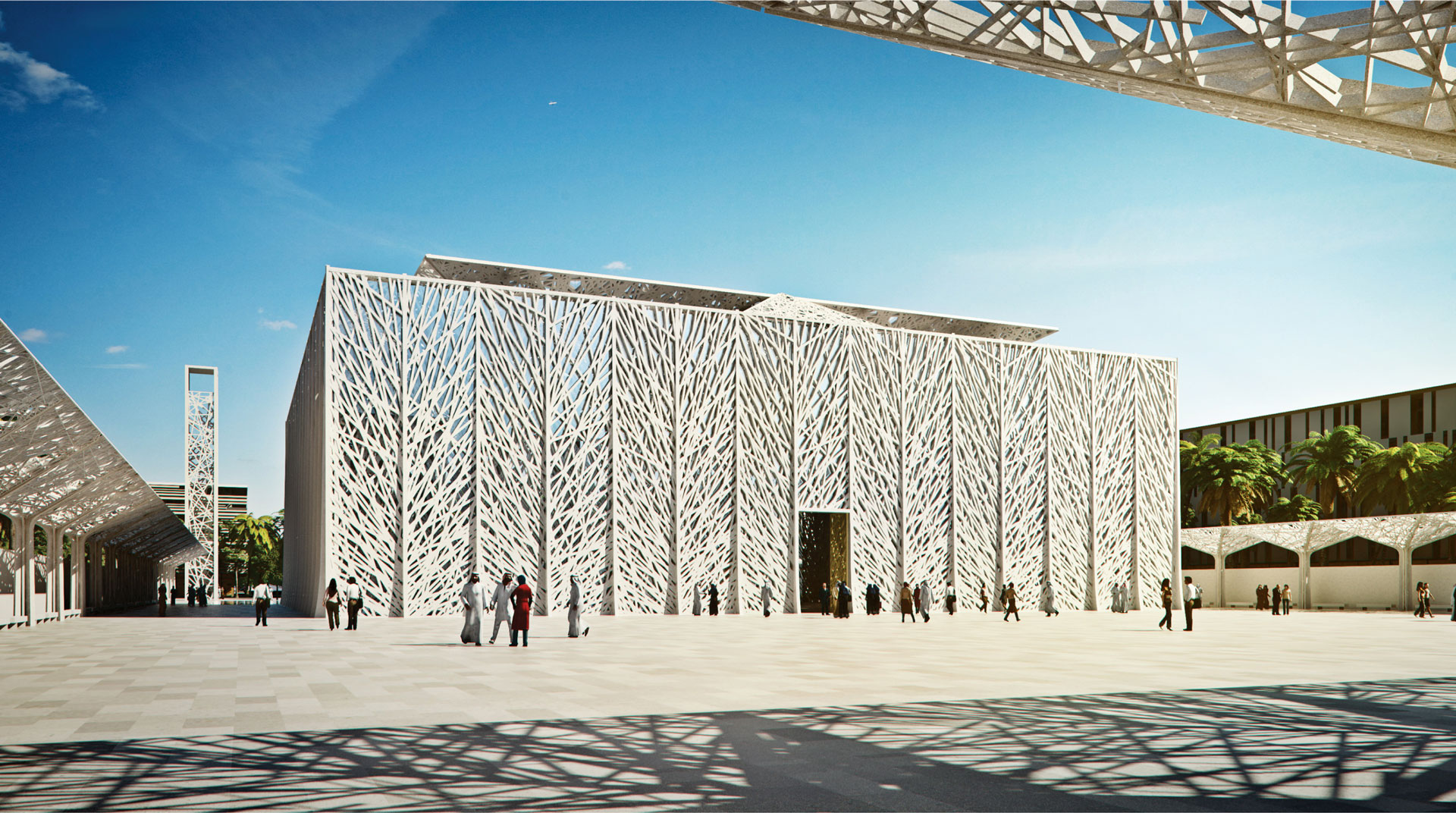
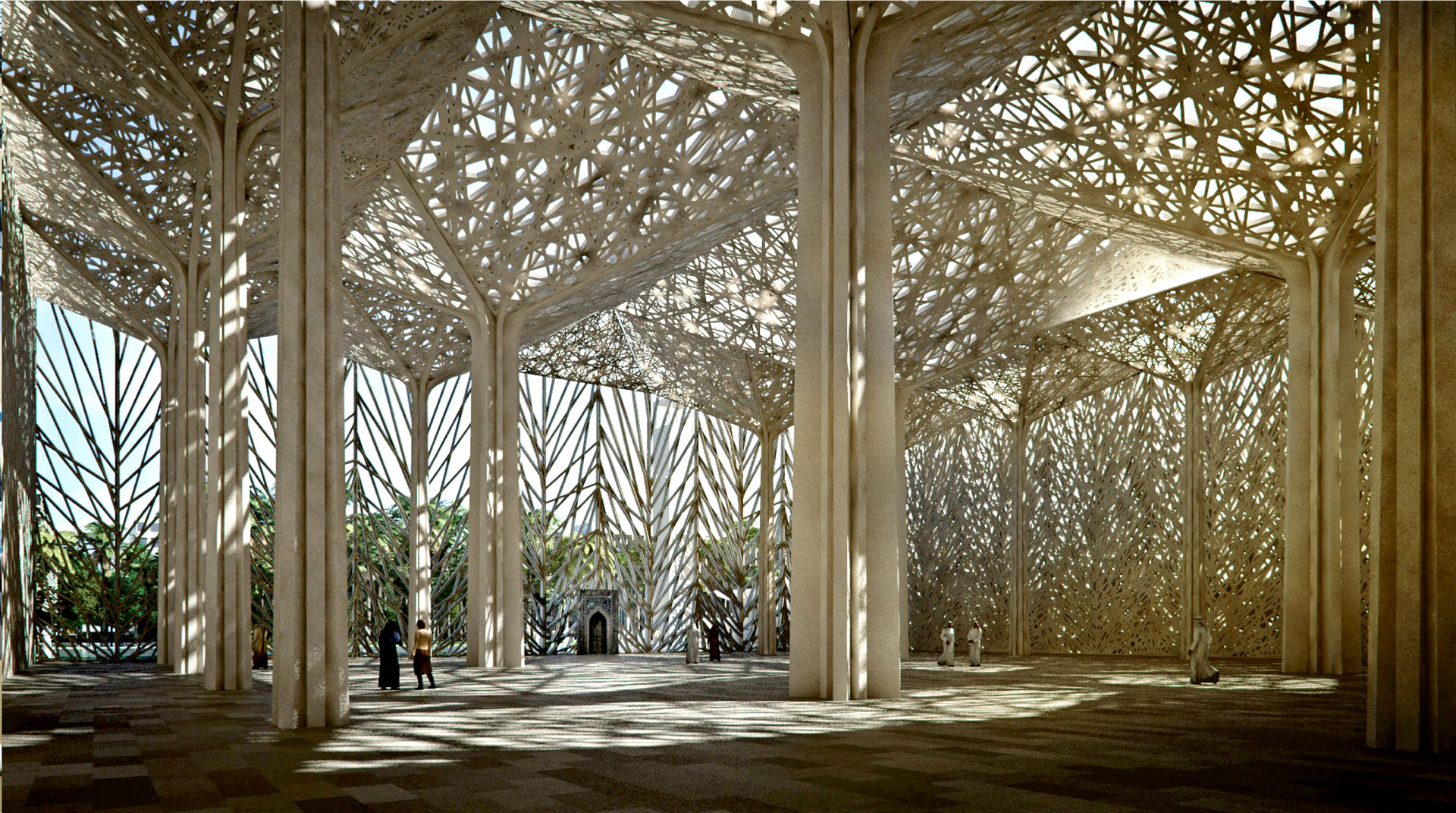
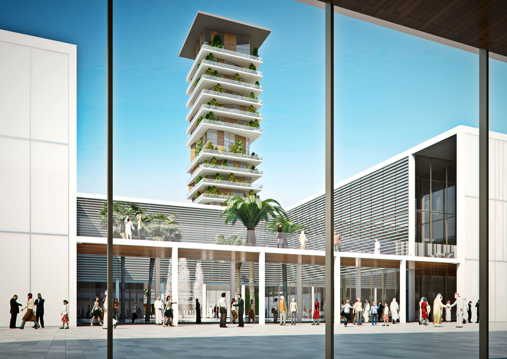
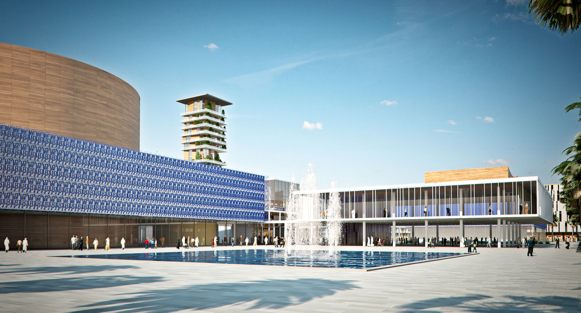
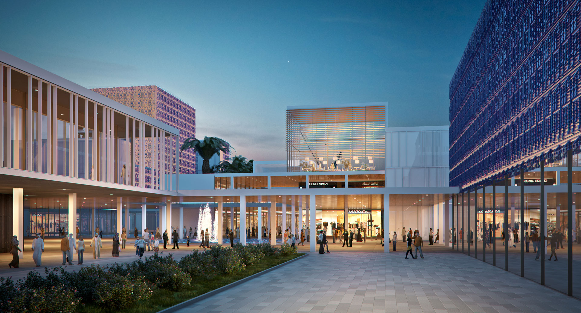
Renaissance City is a Smart City, projection into the future of historical identity and quality of the cities of Italy, that combines research and sustainability with the characteristics of urban space and landscape Italians appreciated throughout the world.
The plant expresses in its setting morphological references to the research theoretical geometric and proportional drafted by Italian Renaissance culture; It is based on a regular lattice, which marks urban blocks of different size caught by a circular sign, a large ring made of a channel of distribution and roads on which they are facing general services of the city such as public buildings and offices, schools, libraries, medical facilities, ...
The settlement, made up of different types of residence, tertiary and widespread trade, places of worship and local services to residents and city users, is sized and track on a human by a mainly pedestrian use and is constantly innervated by a significant system of public spaces and facilities, real Italian quality of living, from pedestrian paths within the blocks (many of which are covered by brise soleil) that wind between squares, gardens and public spaces.
Below the city there is a system of spaces and service roads, parking private and public networks and technological infrastructure that does not interfere with the walkability of the urban upper floor.
The settlement rule is extended outside of the urban network through a system of functions that are integrated into the landscape of the area by filling in an effective dialectic functional facilities and services offered.
The first, located in the south, consists of a golf course (18 holes), and proposes a continuity between the typological system residential golf and residential enclave in fabric urban adjacent. The second is a system designed for university and post-university campus to be built in a technology center designed to be both news Enterprises incubator and start-up of the same. The third, on theoppositesideof thecity, hometothelargesturban parkconsistingof a “Desert Botanical Garden” that assumes, however, the forms and the figure of an Italian garden - “Italian Garden”. The fourth is the main axis of the town.
E ‘built in a more meaningful way than the other: the tall buildings of the Business & Financial District, and the “Citadel”, home to the “Italian Arts & Crafts Centre”. The first, a “central role” in the central, is related to the complex of the main mosque and its related services.
The second is to house the “Museo del Risorgimento” and the related services such ascommercial facilities, diningoutlets, showrooms, artgalleries, eventspace... The third is organized by the theme of “Gallery”, the new “Galleria Vittorio Emanuele” in Milan hired as the archetype of contemporary shopping malls, complemented by other functions: offices, residences and the “Gallery Hotel”. The fourth is dedicated to the cultural, commercial and service, the “Performing Art Design and Fashion Centre”, which give hospitality to the Philharmonic Hall, fashion shows, entertainment and a food court.
The settlement rule on the basis of city blocks is extended outside by a system of functions and both architectural features and landscape. The first i sorganized by a golf course, and offers a continuity between the typological system residential golf and residential enclave in the adjacent urban fabric. The fourth is the main axis of the town. E ‘built in a more meaningful way than the other: the tall buildings of the Business & Financial District, and the “Citadel”, home to the “Italian Arts & Crafts Centre”.
Renaissance Cityis based on a principle of flexibility and is able to do it's autonomous parts, both functionally and formally and can be developed for the sectors according to the specific constraints that the settlement area may be provided. Sense and meaning of the term “central Italian”:
- Urban quality
- Cultural values
- Notional values
- Lifestyle
- Excellence of products and services.
Within the tissue are identified Large urban functions, important and significant central locationsof activities to welcomeandexpress the qualityand significance of the style and the Italian way of life, where the characters of excellence make framesof referenceforthe‘entiresubwaysystemin theUAE andinternationally. A “central role” between the centrality refers to the complex of the mosque and its amenities, overlooking a vast stretch of water.
The second is intended to house the “Museo del Risorgimento” and the related services such as commercial facilities, dining outlets, showrooms, art galleries, event space ..
The third is related to the theme of “Gallery”, the new “Galleria Vittorio Emanuele” in Milan hired as an archetype of contemporary shopping malls, complemented by other functions such as offices, residences and hotels.
The fourth, the “Performing Art Design and Fashion Centre”, is dedicated to its cultural, commercial and service, giving hospitality to the Philharmonic Hall, fashion shows, entertainment and a food court.
