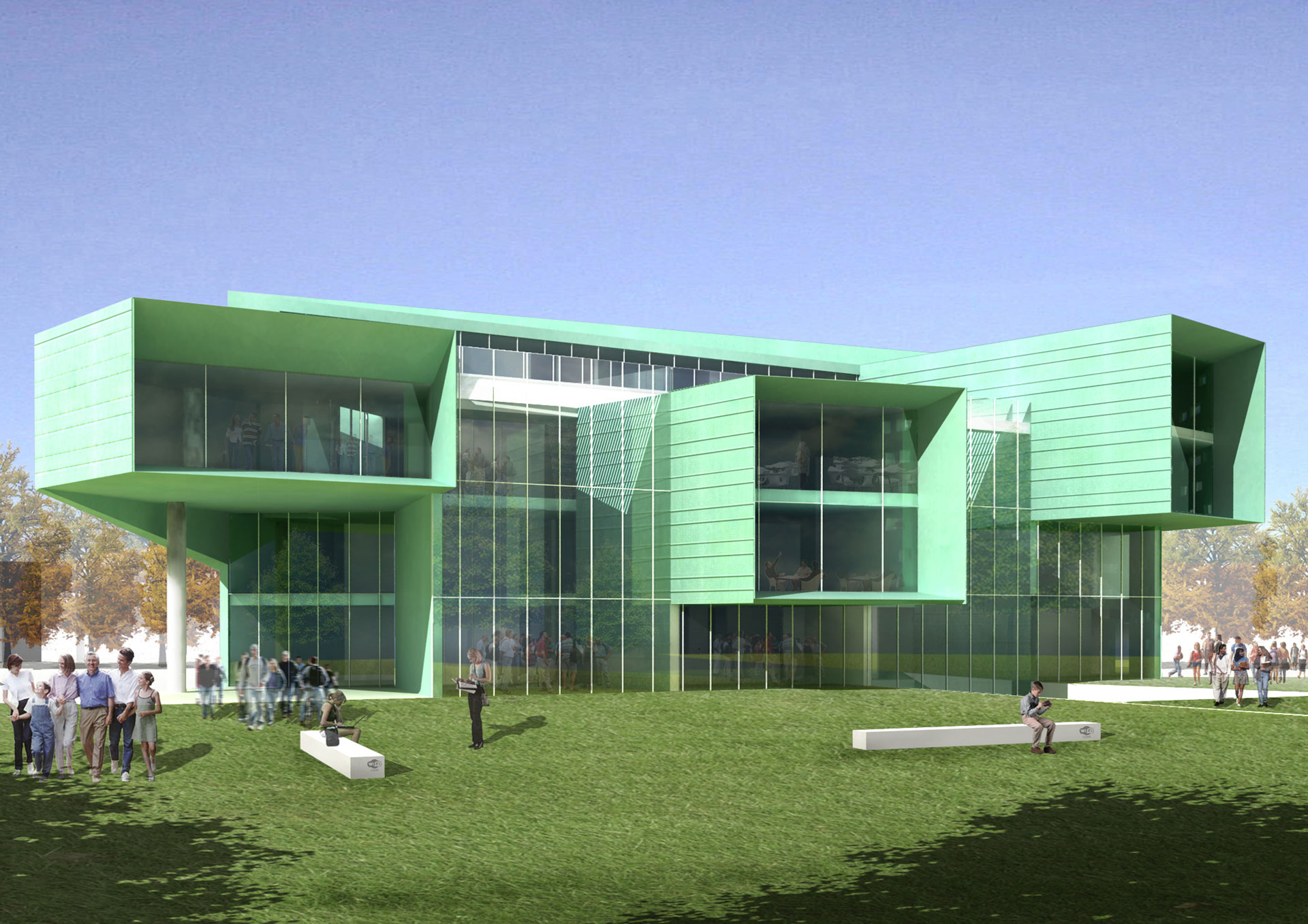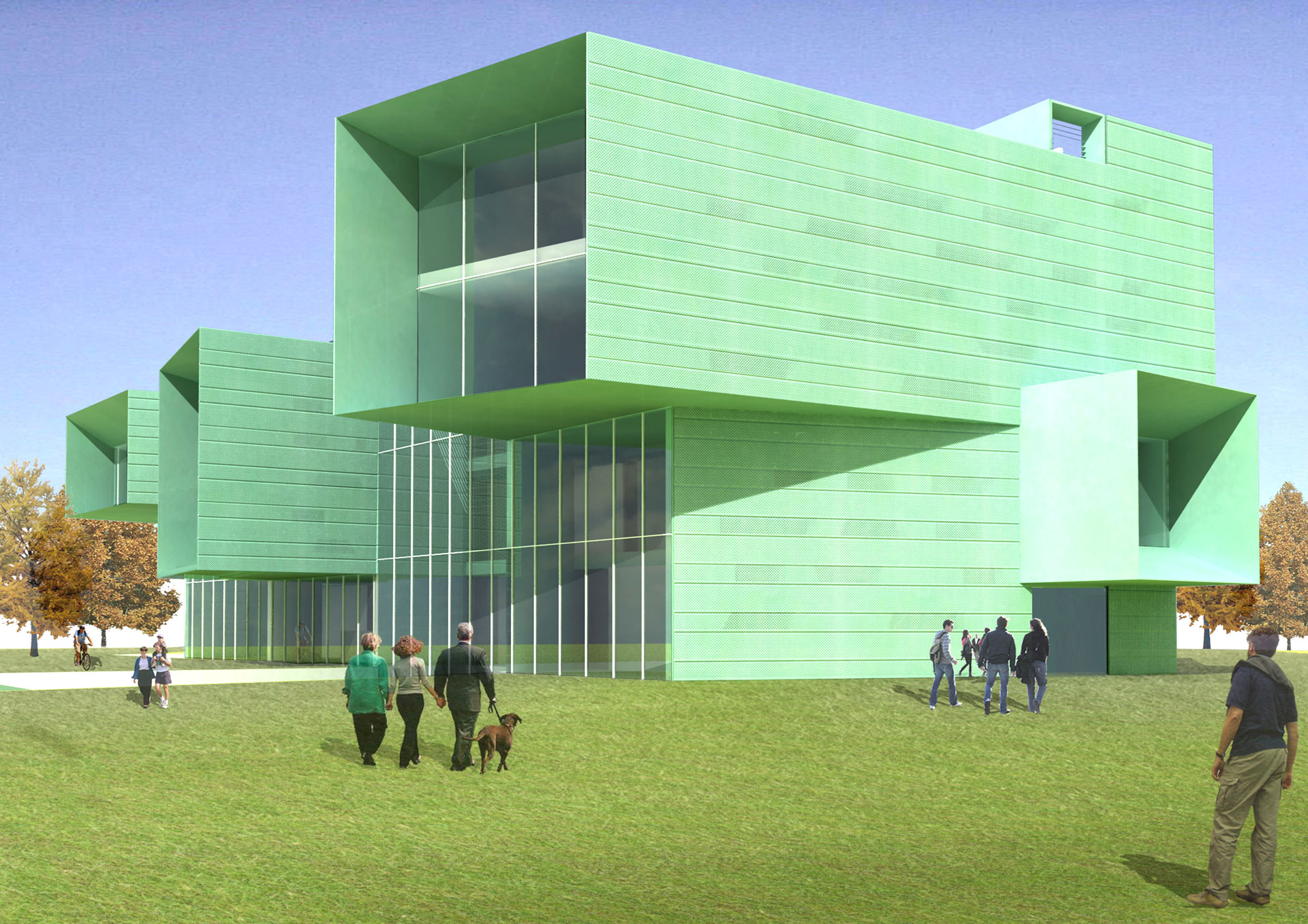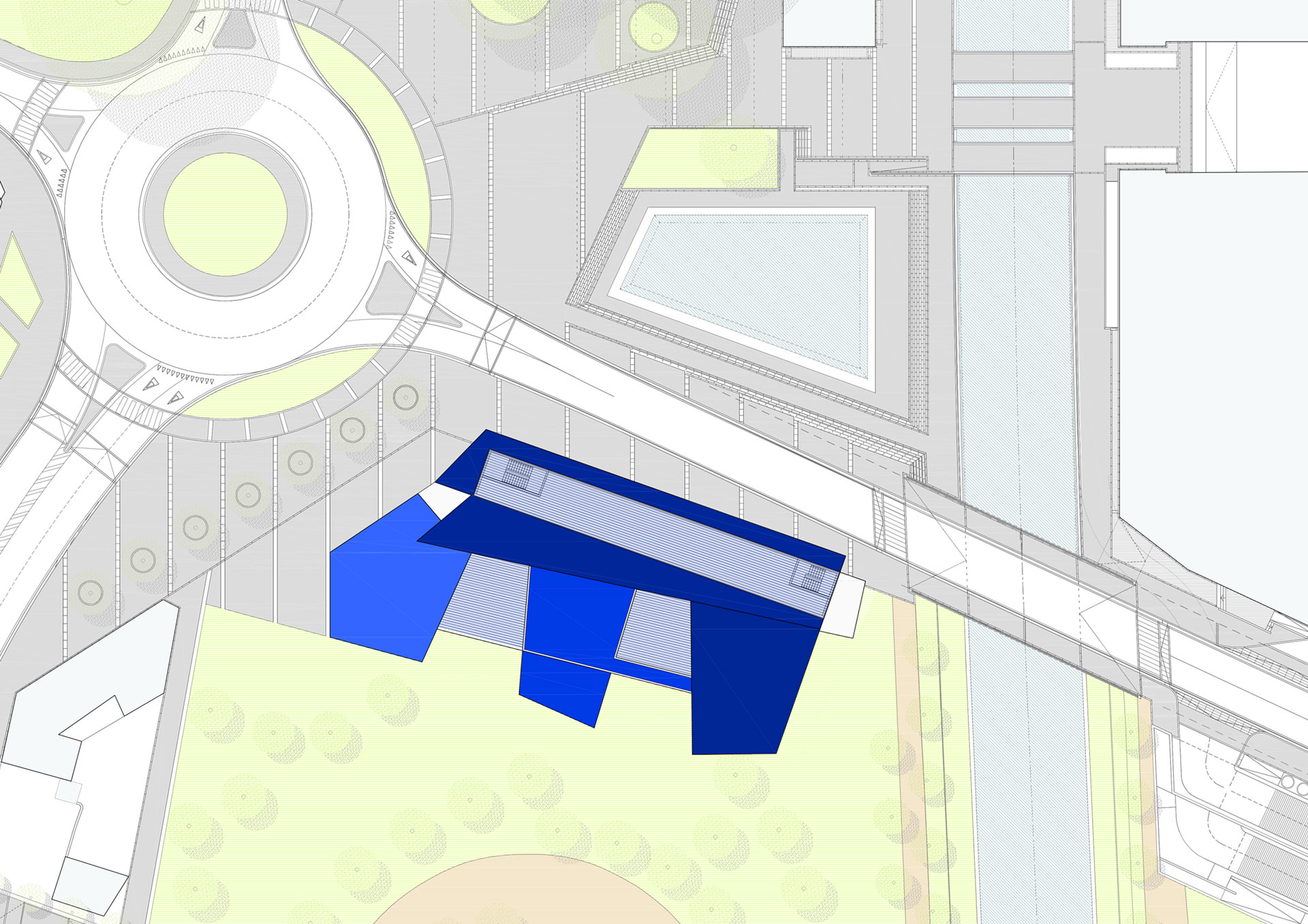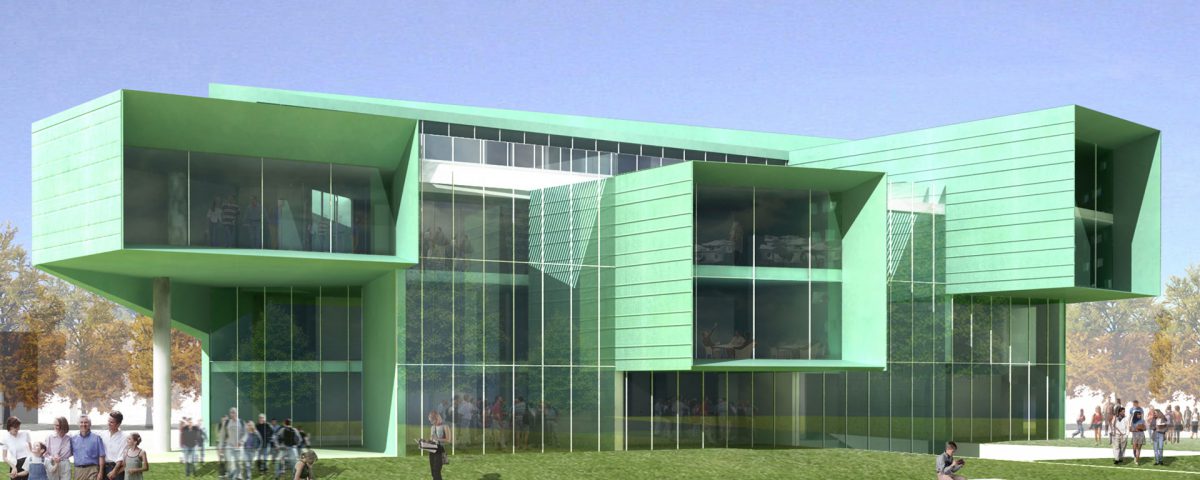


Within the urban redesign of the former cantons in Legnano the role of the building of the library is to achieve completion in South system of collective spaces of the new communal settlement (squares, bridges, gardens and ponds) and while defining in North Park under construction along the river Olona.
It fits in the context as a sort of “threshold” that interacts simultaneously with two distinct reality, however complementary. The building structure with a blade of services facing north, belonging to the “new city” with a definite sign and stereometric, while to the south, overlooking the park, is divided into a set of volumes that are wide open on green space, collecting the visual main through a system of “eyes” that filter the outside with the inside. The blade of services makes the bottom of the square, a linear front, composed in its geometric simplicity, which is the space of the city with the austerity typical of a “public building”; collects the vital functions of the library, such as vertical and horizontal circulation, all areas of service and coverage in the plant equipment. The set of three volumes facing south consists of a structure formally freer in relation to the park, which becomes natural end; collects spaces for the main functions of the library, such as access, common areas, reading rooms, a multimedia library, catering - that the park become “spectators” - but at the same time “we are” against those who It enjoys the green in front of the public. A kind of fifth transparent, almost a sheet of glass and steel tended to South between the three volumes that jut out toward the green, includes two interior patios, shaded by a system of adjustable blades in coverage; the patios play an important role in the climate control system / environment for the interior spaces of the library, since the glass wall is structured to be open at the bottom through the first open end of plates that rotate on the major axis.
