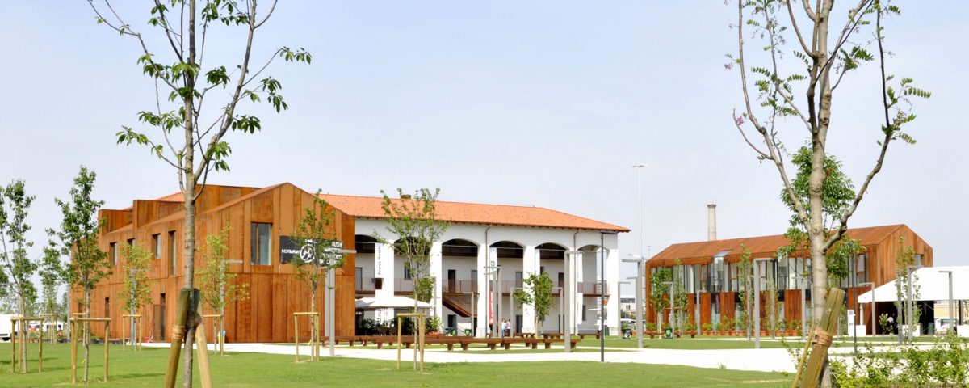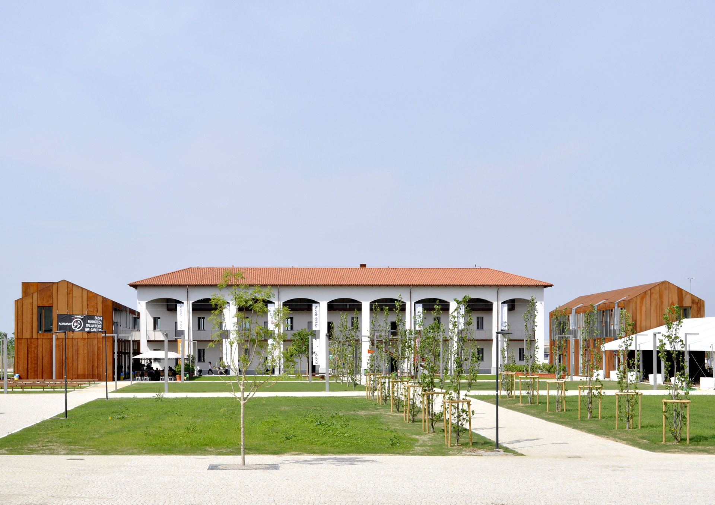
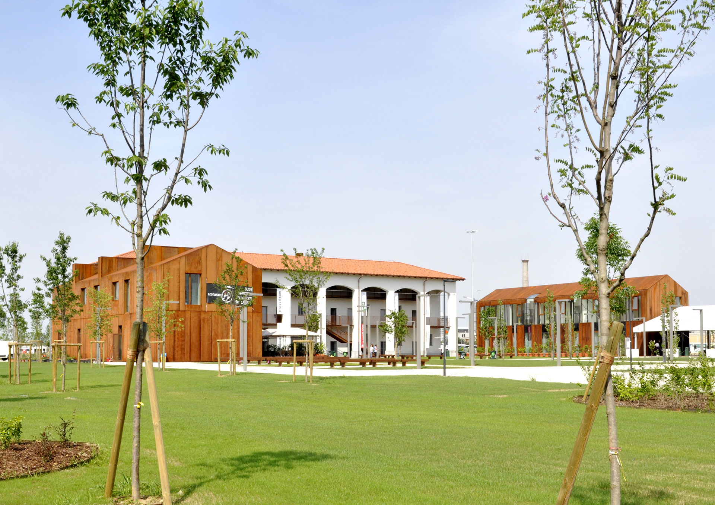
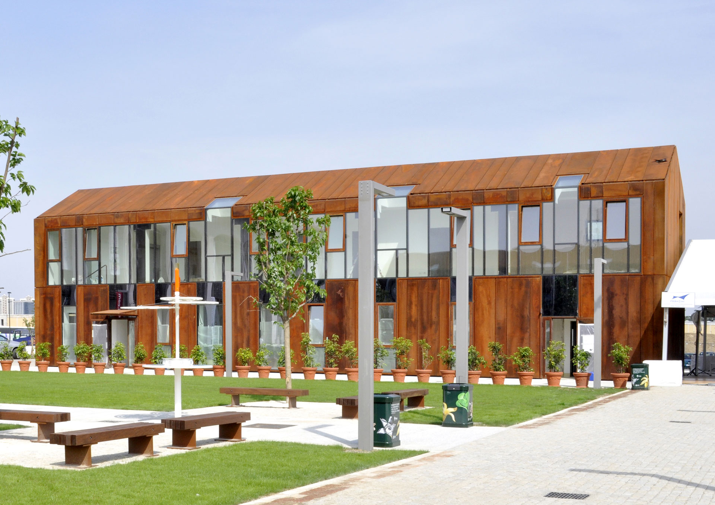
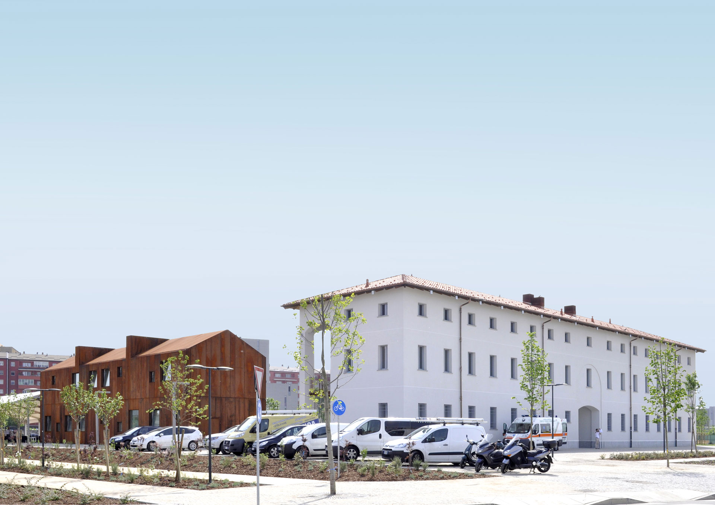
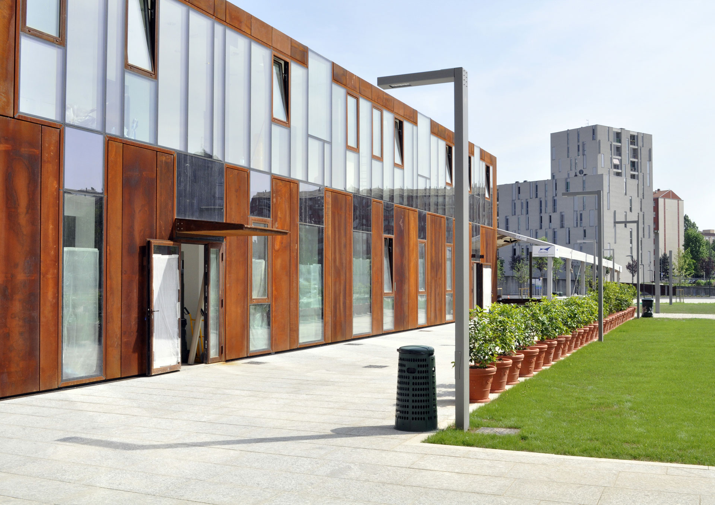
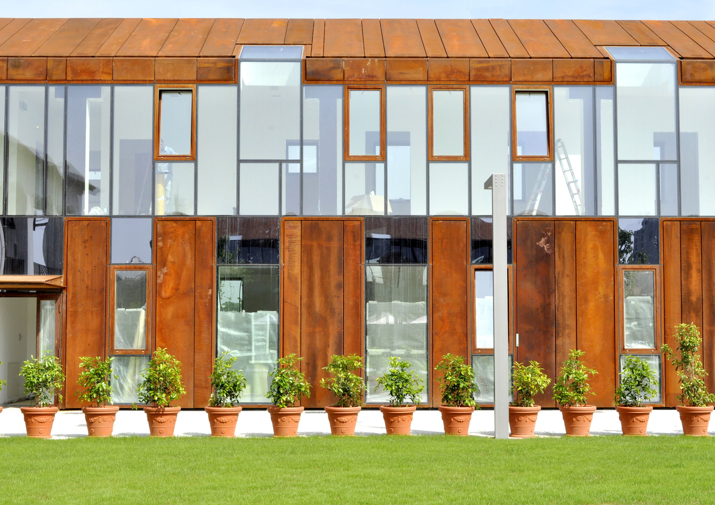
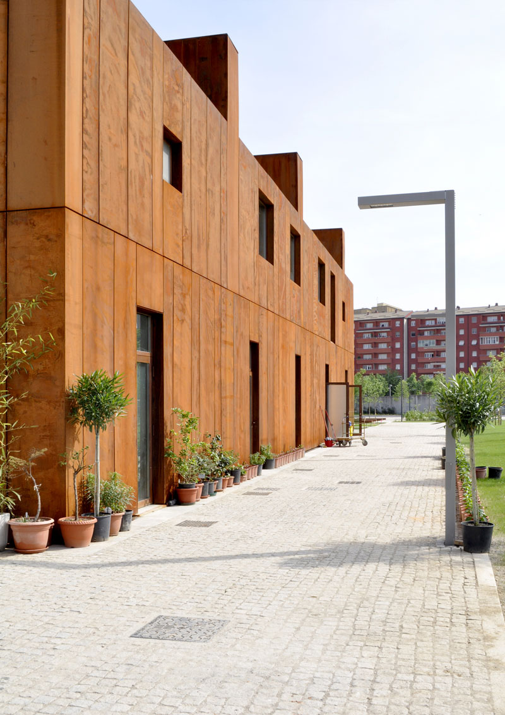
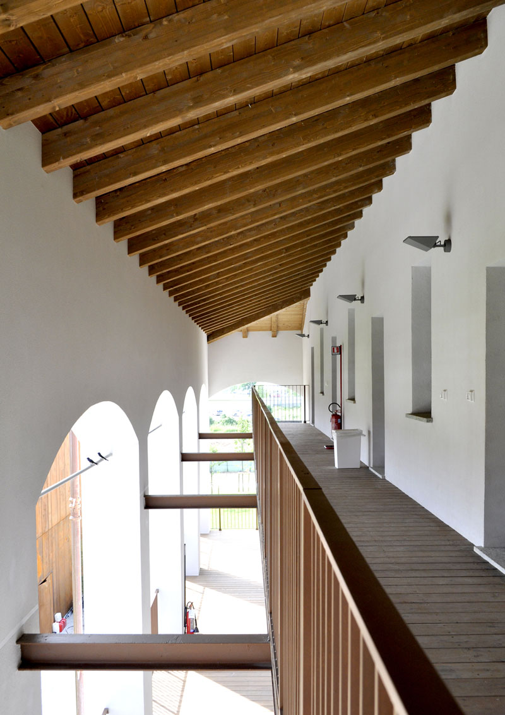
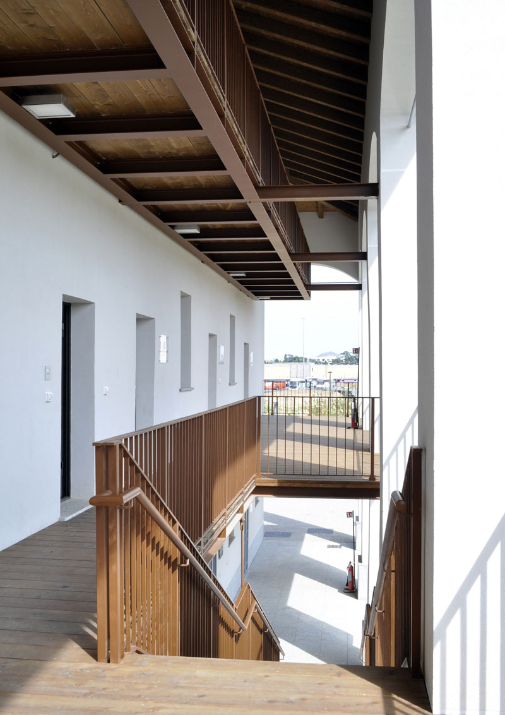
The project of restoration and enhancement of Cascina Merlata is intended to form the South Gate of the whole area and its Linear Park which then leads through the overpass for the pedestrian and bicycle mobility within the EXPO area and the root of the thistle.
The project was developed in accordance with the directions of the Regional Office and is aimed, on the one hand, to operate in terms of preservation and renovation of the main building of Cascina and to restieve the two lateral bodies in terms of reconstruction do not camouflage.
It was also designed public open space in front, in the form of open court.
Recovery is aimed at the rehabilitation and reuse of the property for tertiary activities and, on the ground floor, and commercial service.
The project has maintained the historical relationship between fullness and emptiness, as too has met constructive, materials and the asvolumetric septum of pitched roofs with tiles.
The two new buildings are characterized by a unique finishing material, used for both vertical external wall surfaces for steel cover Corten, whose color and texture is matched by that of the terracotta.
The cuts of the transparent parts are defined outside of a rigid geometric rule, in order to emphasize the contemporary figurative these architectures.
The activities carried out design of the CPI were those of the preliminary design, time to talk with the Superintendent and the superintendent and the municipal administration, the final one for obtaining the Building Permit, the architectural detail designand art direction in the implementation phase.
The Cascina was inaugurated with the opening of Expo 2015.
