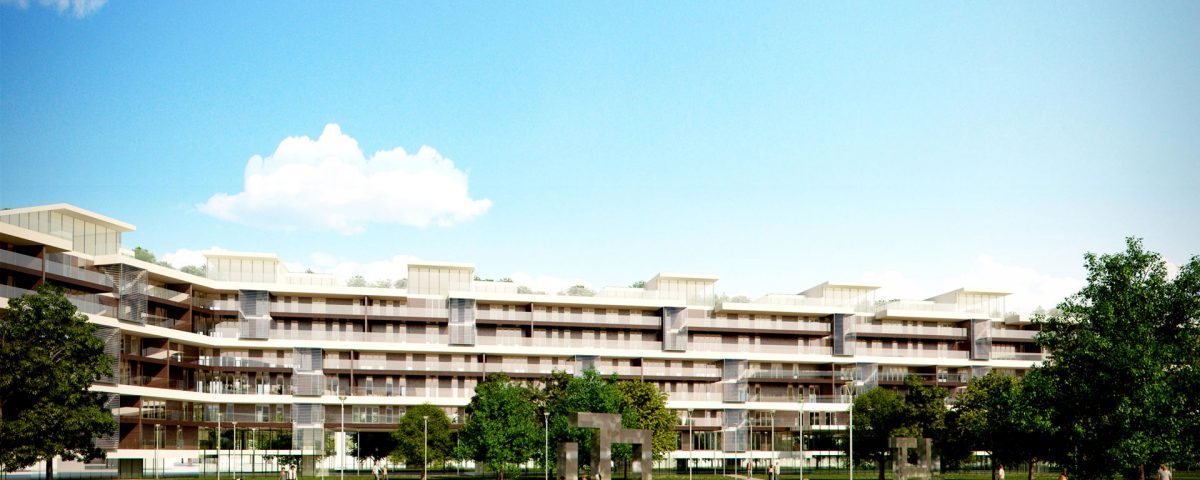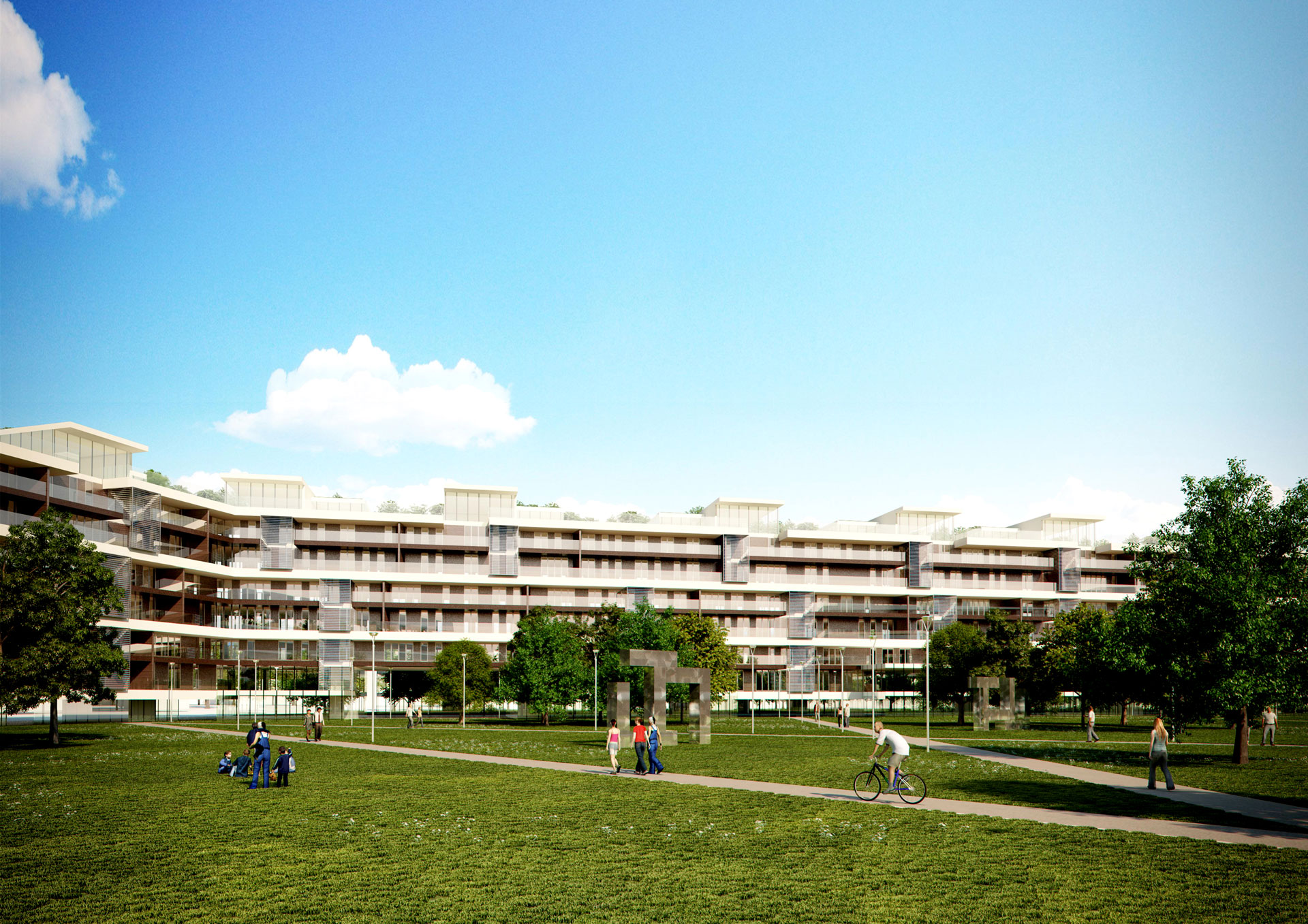
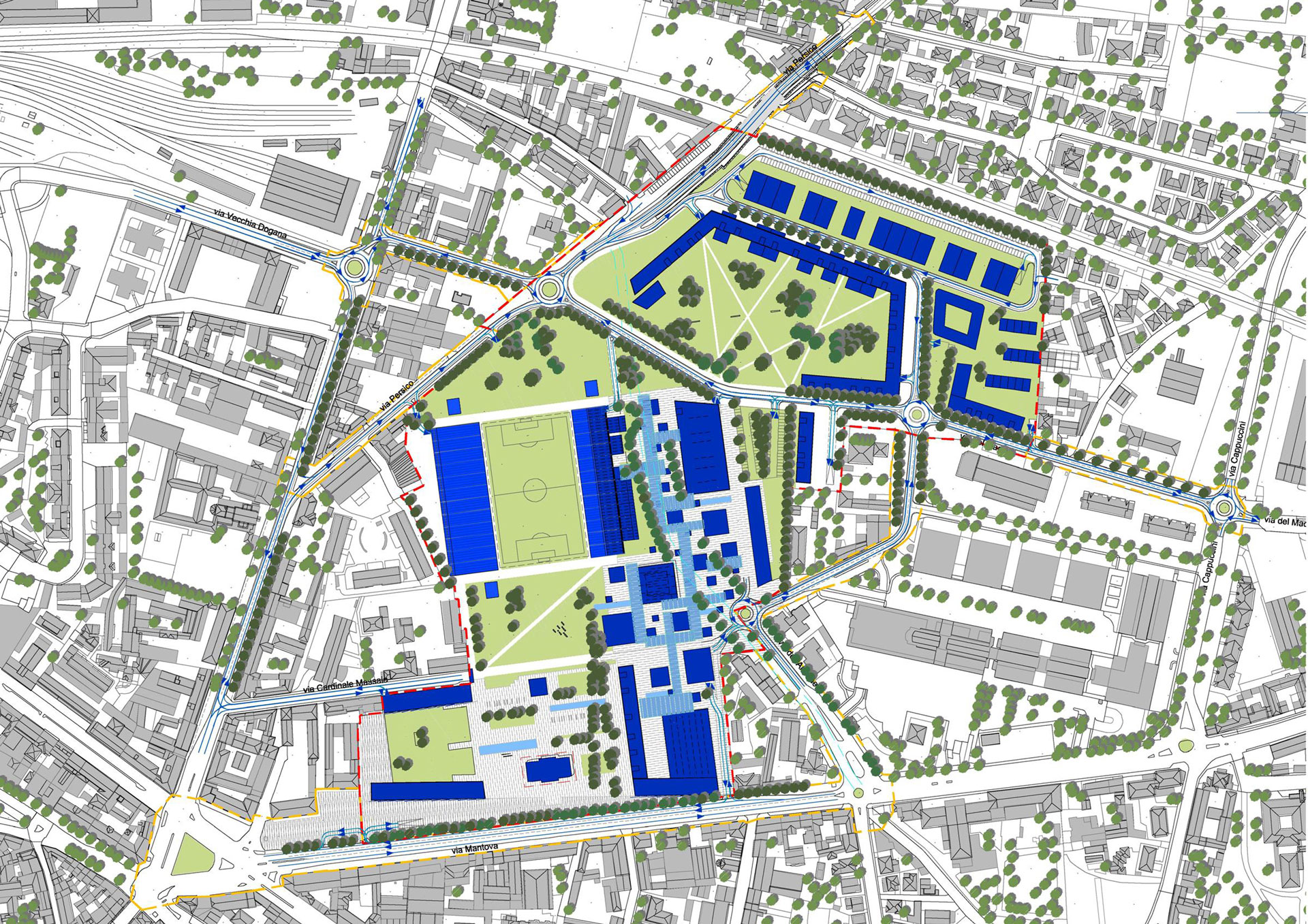
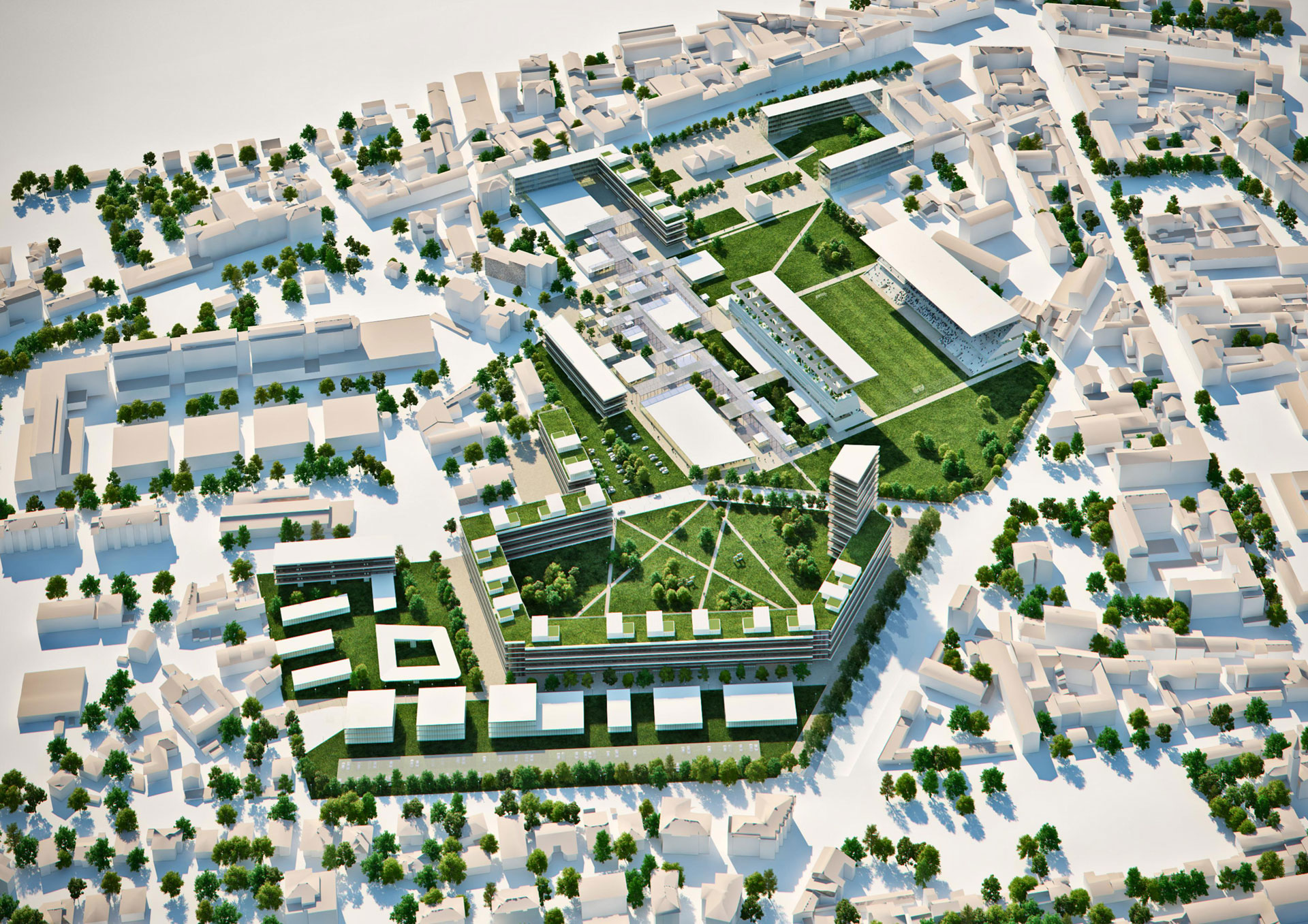
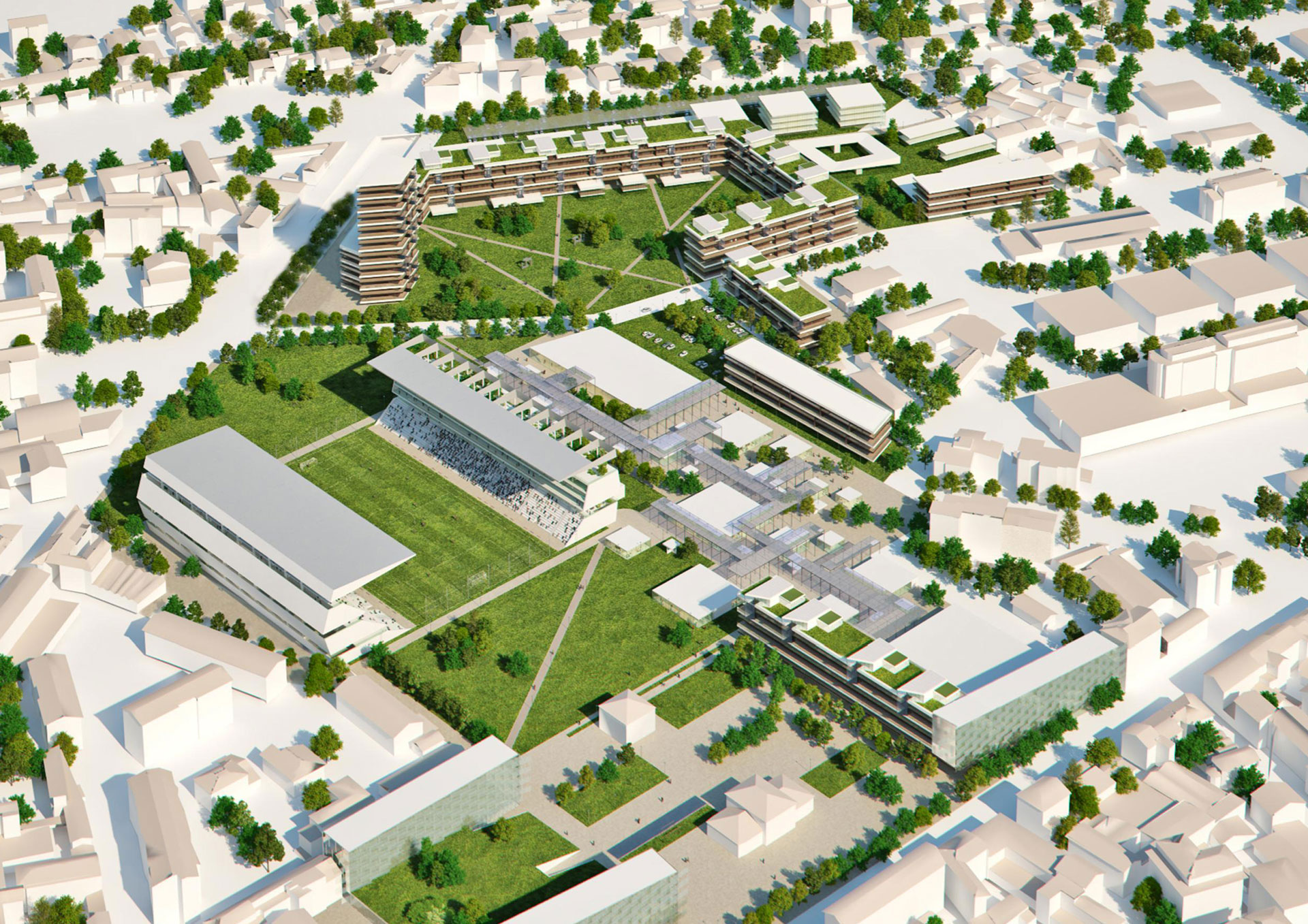
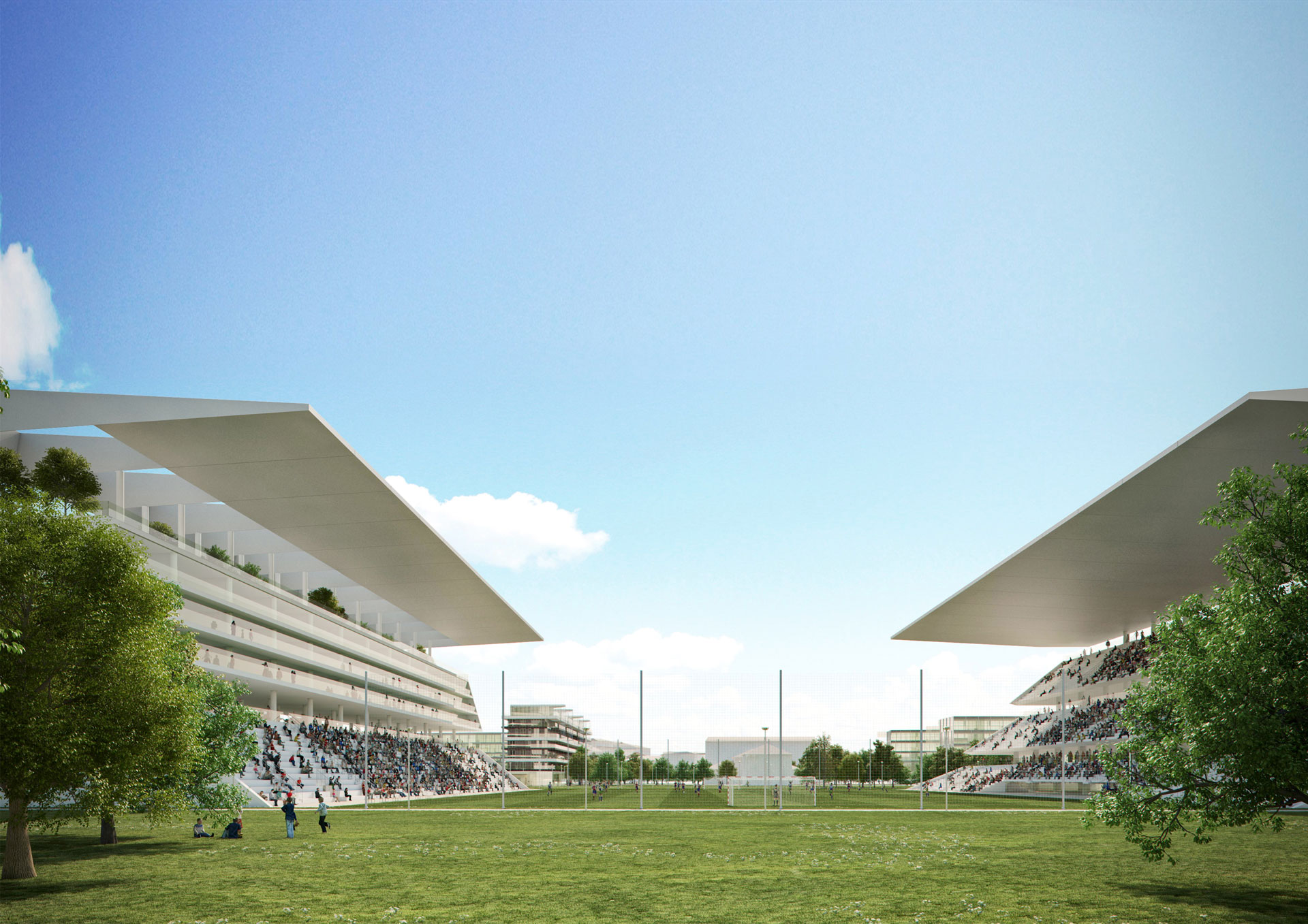
One of the main assumptions of the project is related to the new and desired role of “hinge” and of “gateway” between the consolidated center and the extended urban system, declined through a set of assumptions, each strongly related to their internal reasons but inextricably linked to the other through:
- The clarity of the masterplan, created, guided and anchored by an framework that articulates the system of solids and voids in a plant at the same time formally recognized as attentive to the answers to local reports;
- The morphological structure, which tends to condense the edges of the urban fabric facing consolidated area of intervention in order to put the utmost emphasis on the system of public space;
- The representativeness of functions that can act as a significant threshold shift between dispersion and dissipation, characteristics of the peripheral system, and the concentration and stratification of the historical center;
- The functionality of the interchange between the different flows to and from the center and the project promotes and strengthens.
The project opens to the city a large area, designed to produce and express a high level of social intensity, inclusiveness and integration, for the residence and work, the functions of excellence, trade and leisure.
The urban space is dilated and acquires the appropriate dimensional scale to represent themselves as a link between compact space of the city built and “infinite” space of the campaign, “Port” contemporary connects through a suitable landscape that passes and does just the playing field Stadium, the two main roads leading into the city of Brescia and Mantua, which converge here, and find local confirmation in the historic “Porta Venezia”.
The project reshapes the structure of the site, and while respecting the characteristics comes to organization of space, highly innovative, aimed at encouraging new and different life styles.
We propose a fragment of a “garden city”, a city suffused with green systems in which the interaction between plant parts and minerals is total, in which the landscape dimension is built on the “empty” and in which the design is operated morphological according to this goal.
Roads that fragment the area today replacing paths that combine seamlessly all areas in which it is articulated: the theme of “separation” is dissolved in the concept of “interval” means a device intended to emphasize the spatial identity of the parties. The “empty” is the central theme of the project as a whole and the individual parts, which are perfection in their spatial and functional autonomy although the interrelationship between the separate and distinguishable areas is narrow and importance in both morphogenetic.
