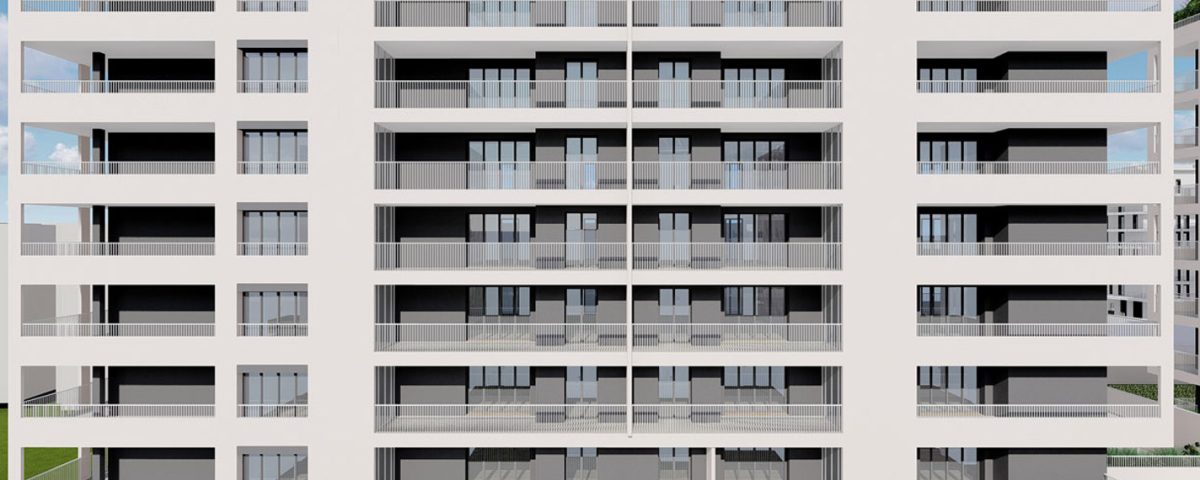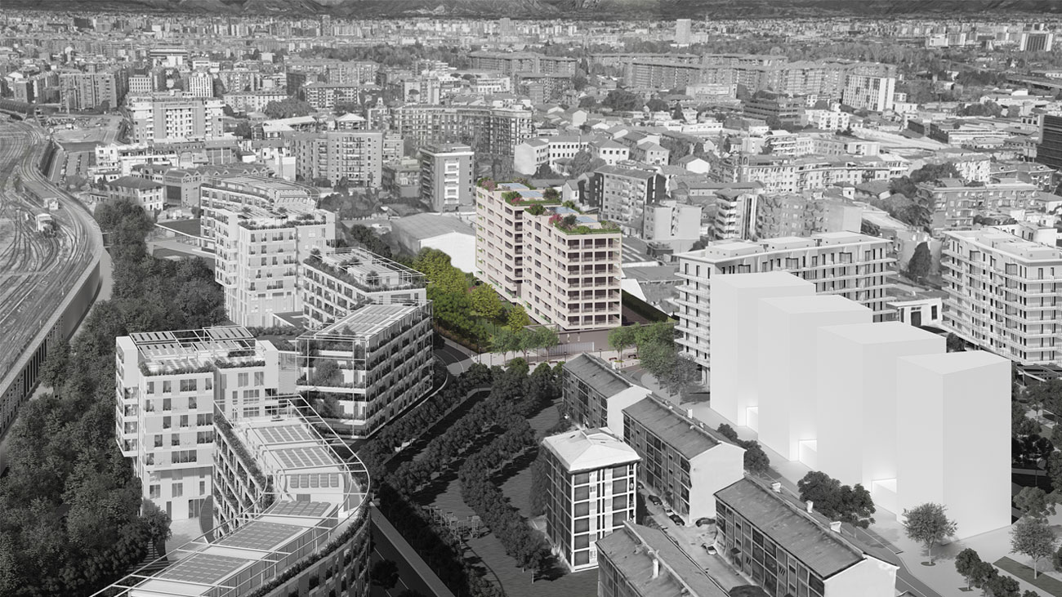
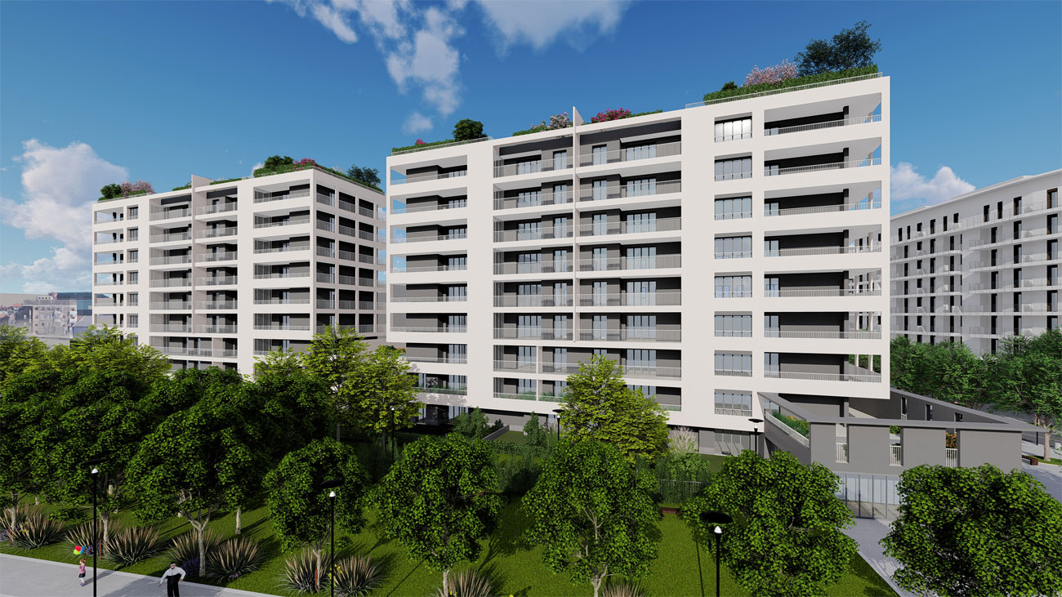
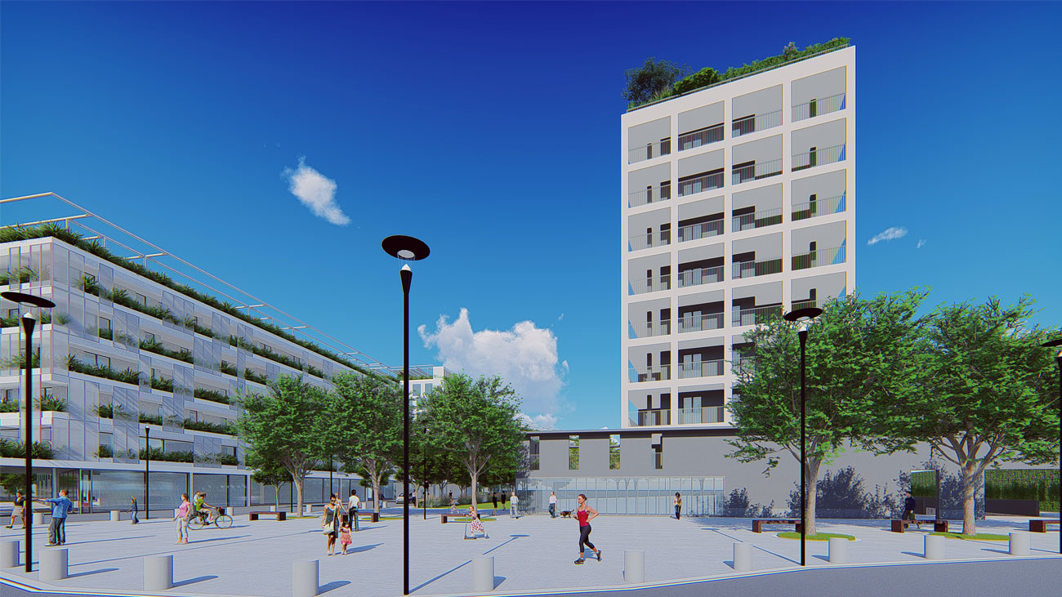
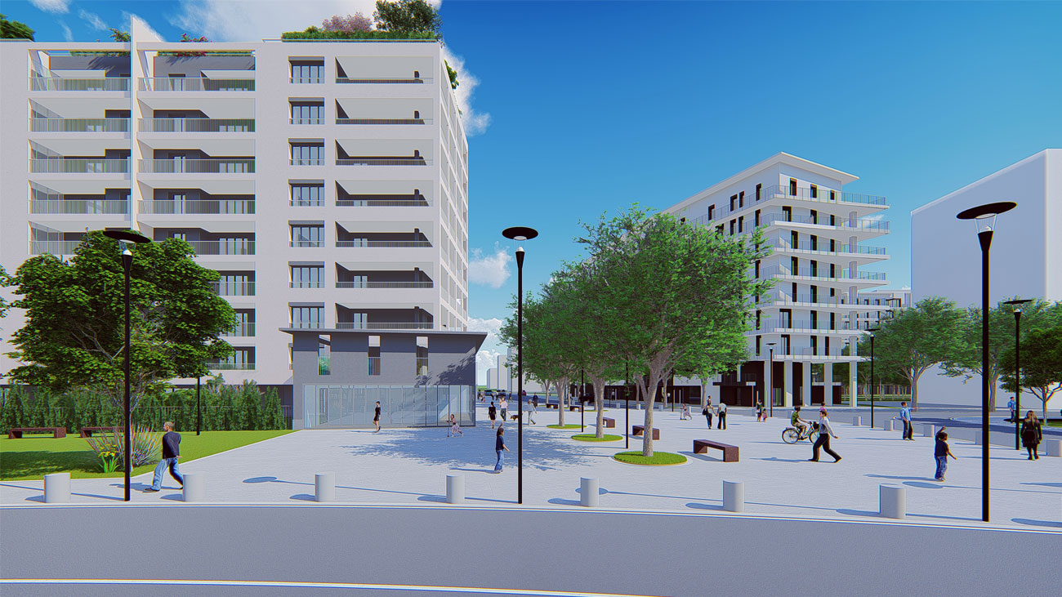
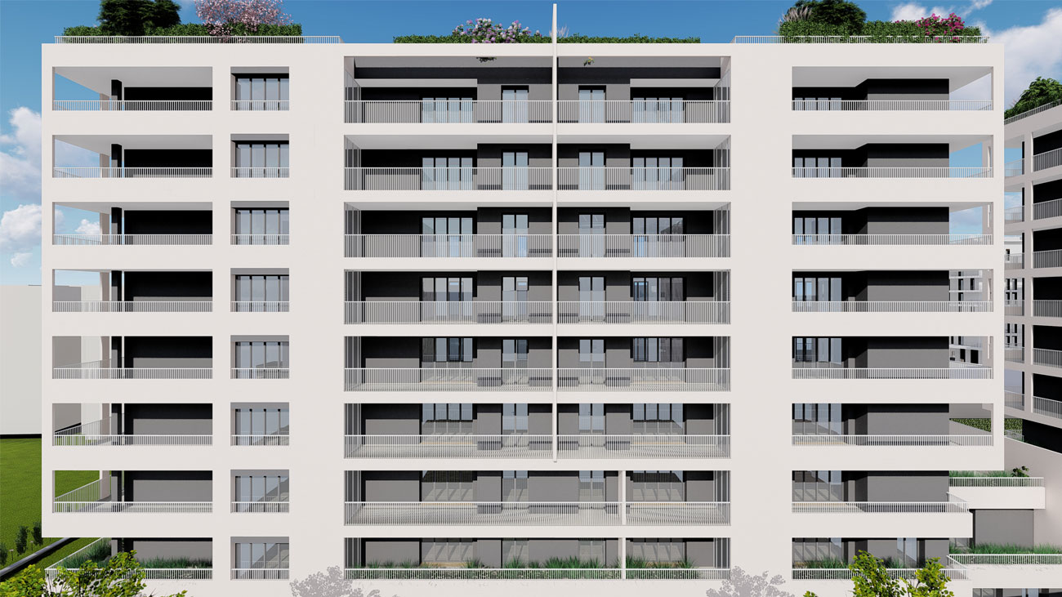
The intervention is part of the ongoing process of redevelopment and regeneration of the area, both from an environmental and urban point of view. The proposal envisages the transformation of the industrial area into a new residential subdivision. The intervention envisages a synergic development with the areas of the Lambrate railway yard to the west and Crespi st. to the south. The prevailing morphological layout of the planned buildings identifies the plot's matrix in that defined by the settlement of the railwaymen's buildings, so that it is recognised as an interposition zone.
The layout has been articulated, and develops with a unitary volume of two above-ground storeys, which is configured as a common base on which two seven-storey volumes are grafted, spaced approximately 13.70 metres between the facing windowed fronts.
The complex at 28 Crespi st. is based - with a low body destined for a neighbourhood shop and with the fence wall - on the prevailing and continuous alignment of the buildings on Crespi st. (north front), regularising the course of the existing one.
The north and south façades are characterised by a frame with a regular structural grid that "contains" the balconies of the dwellings and by railings in vertical metal bars. The south façade forms a perspective backdrop for those who will walk along the linear green system coming from the south, and defines the public space as a hinge of the built and unbuilt lots.
The main longitudinal east and west elevations of the two buildings are specular, characterised by the continuous system of loggias and vertical volumes - solid or windowed - that interrupt their continuity.
