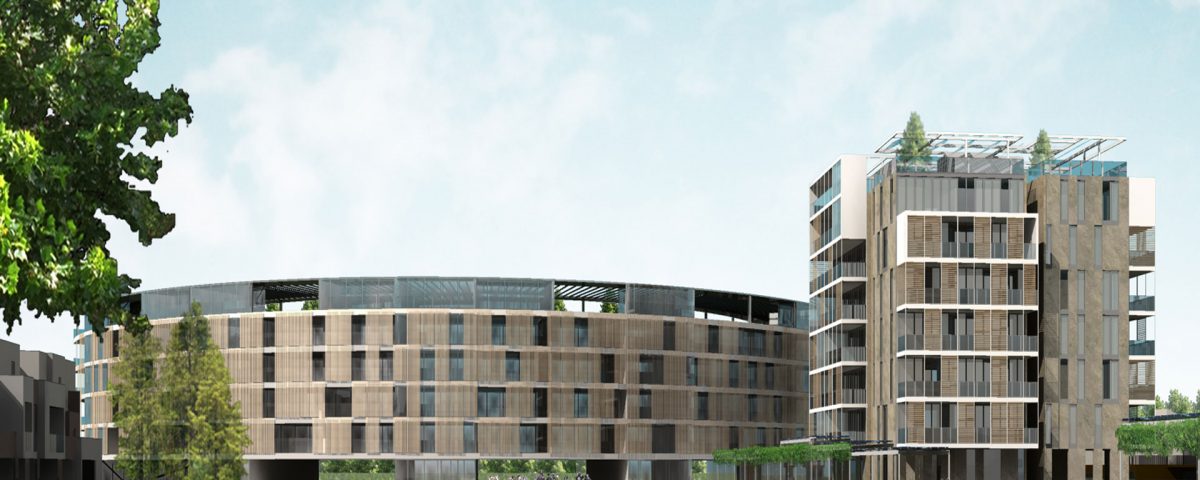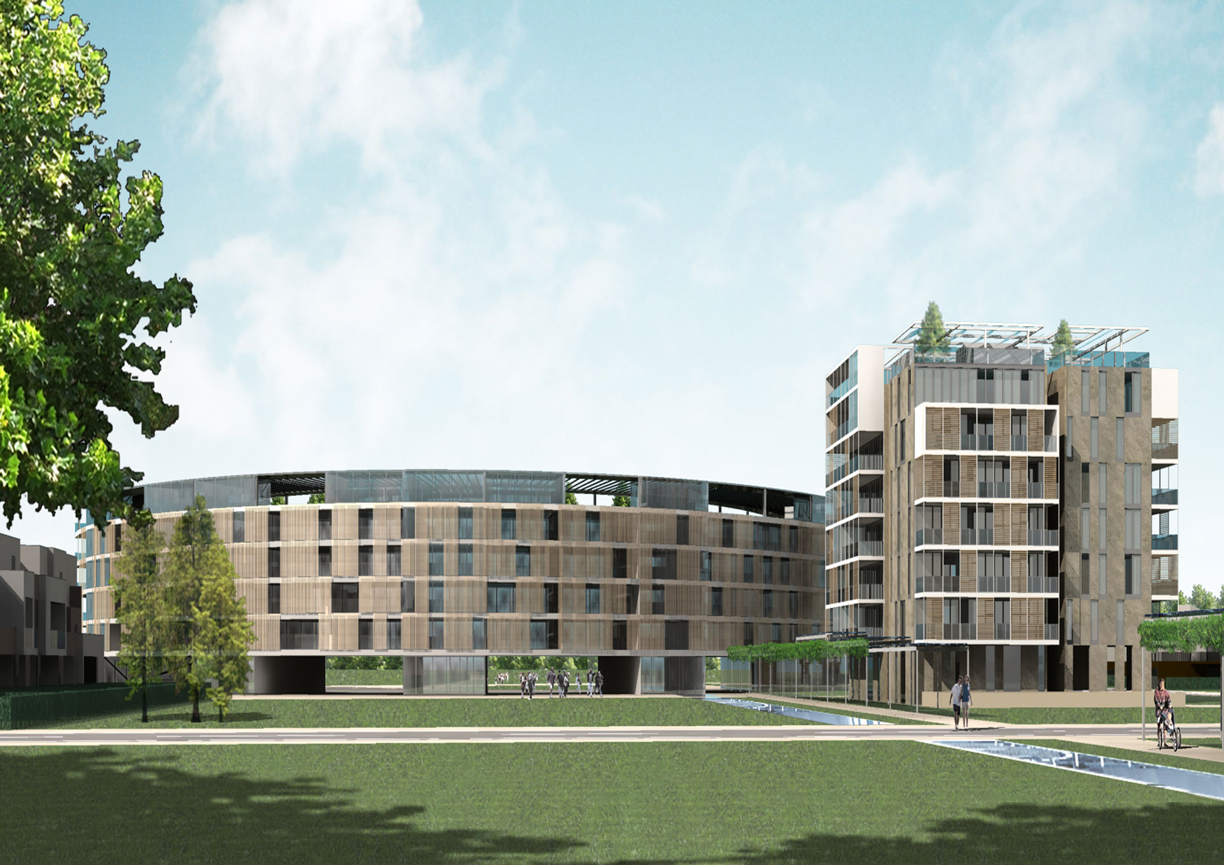
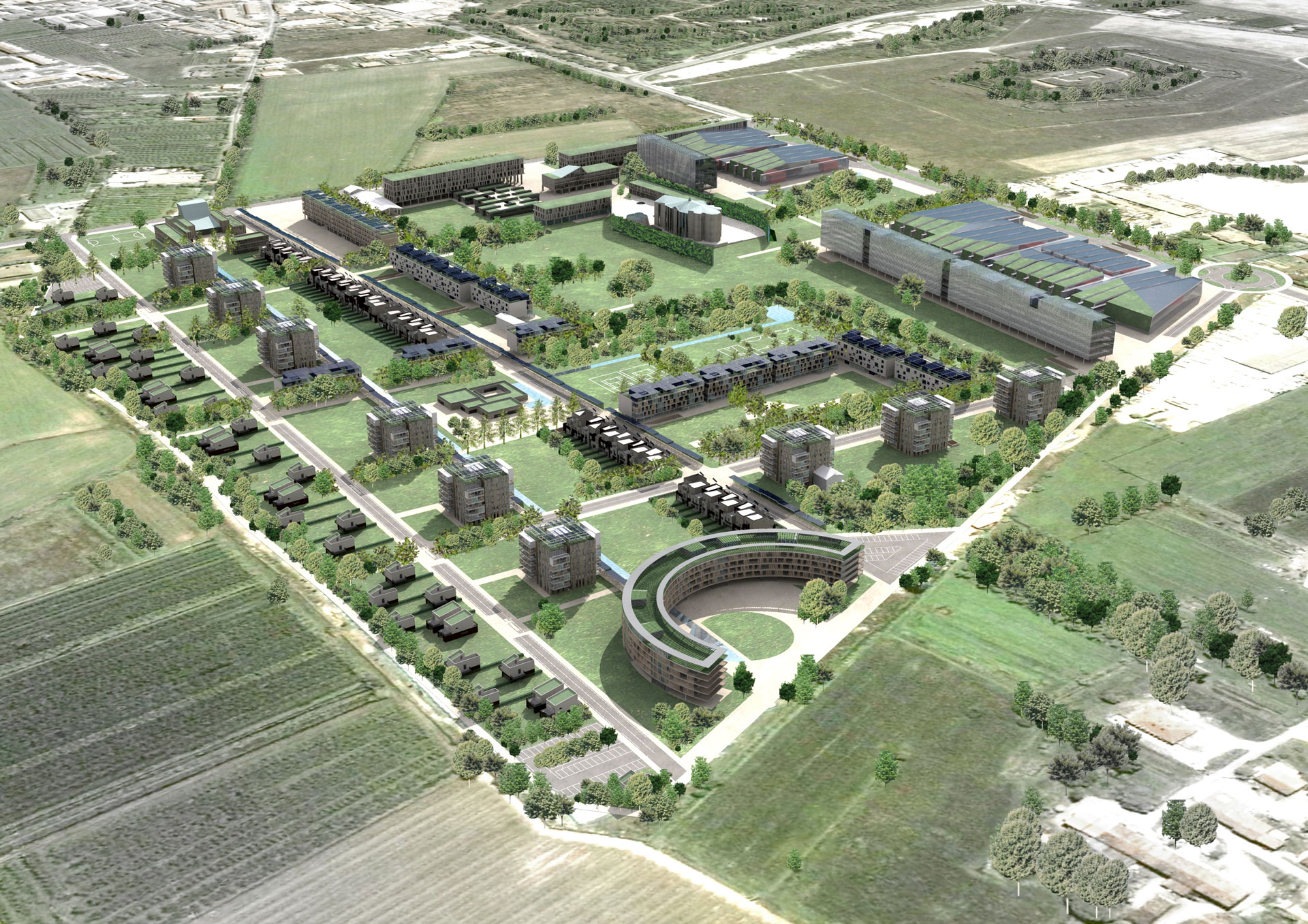
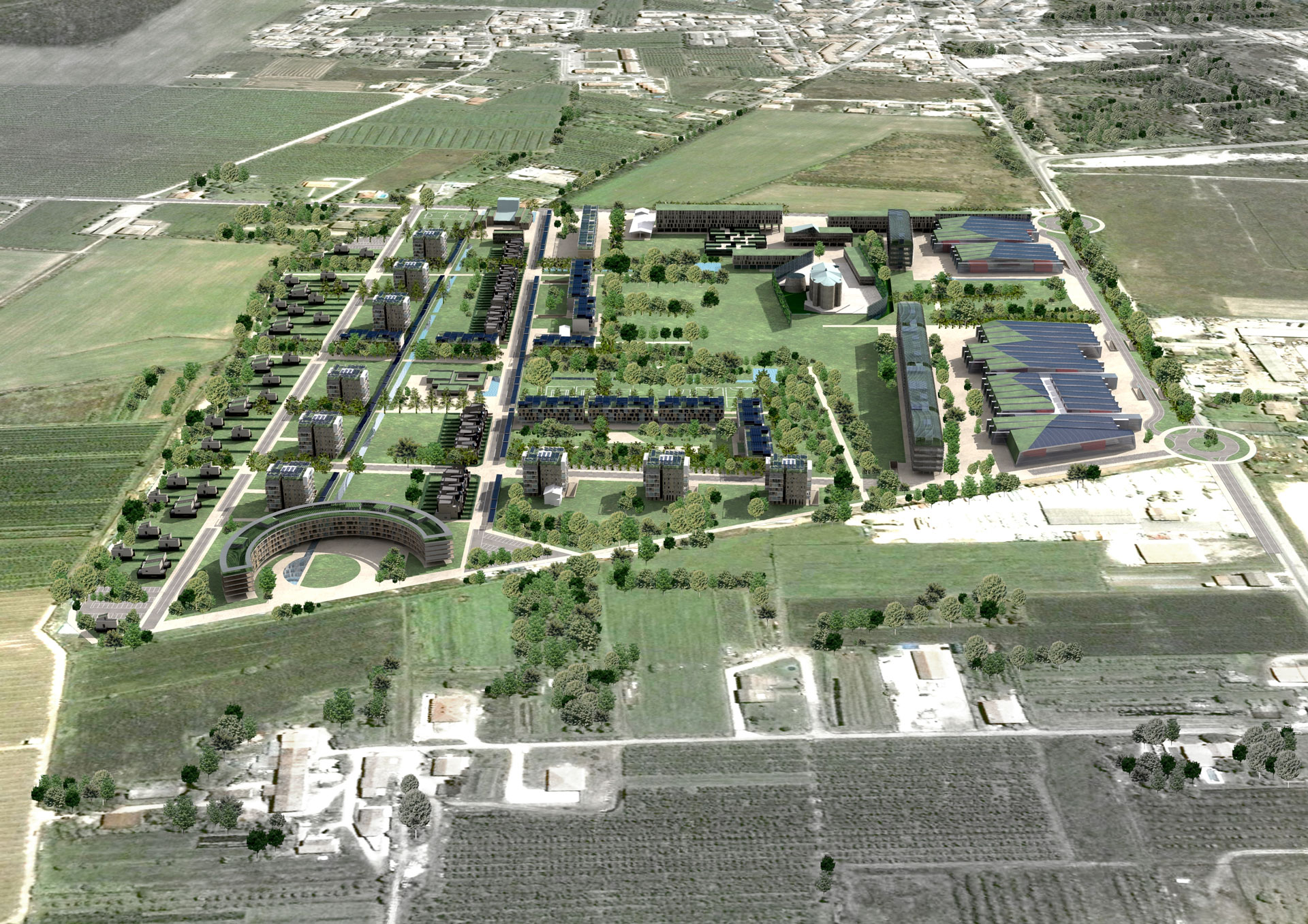
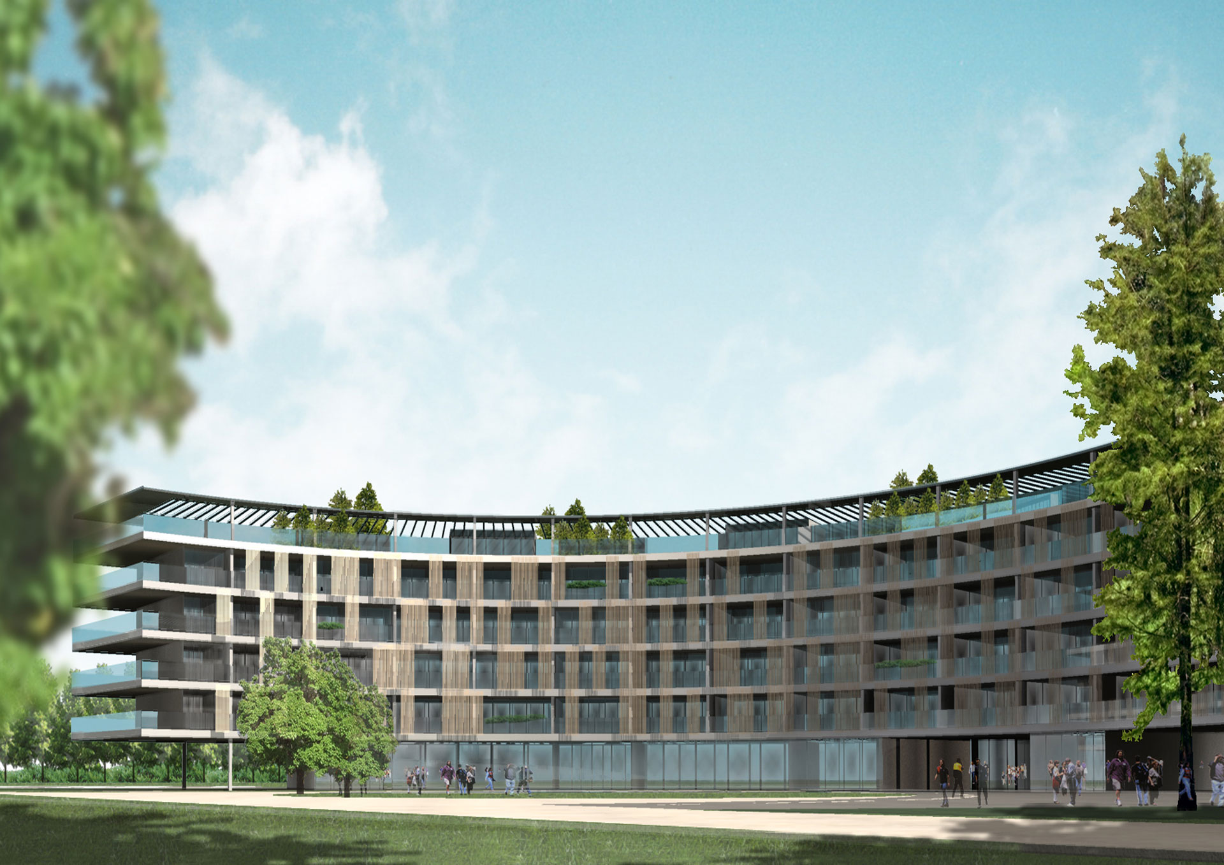
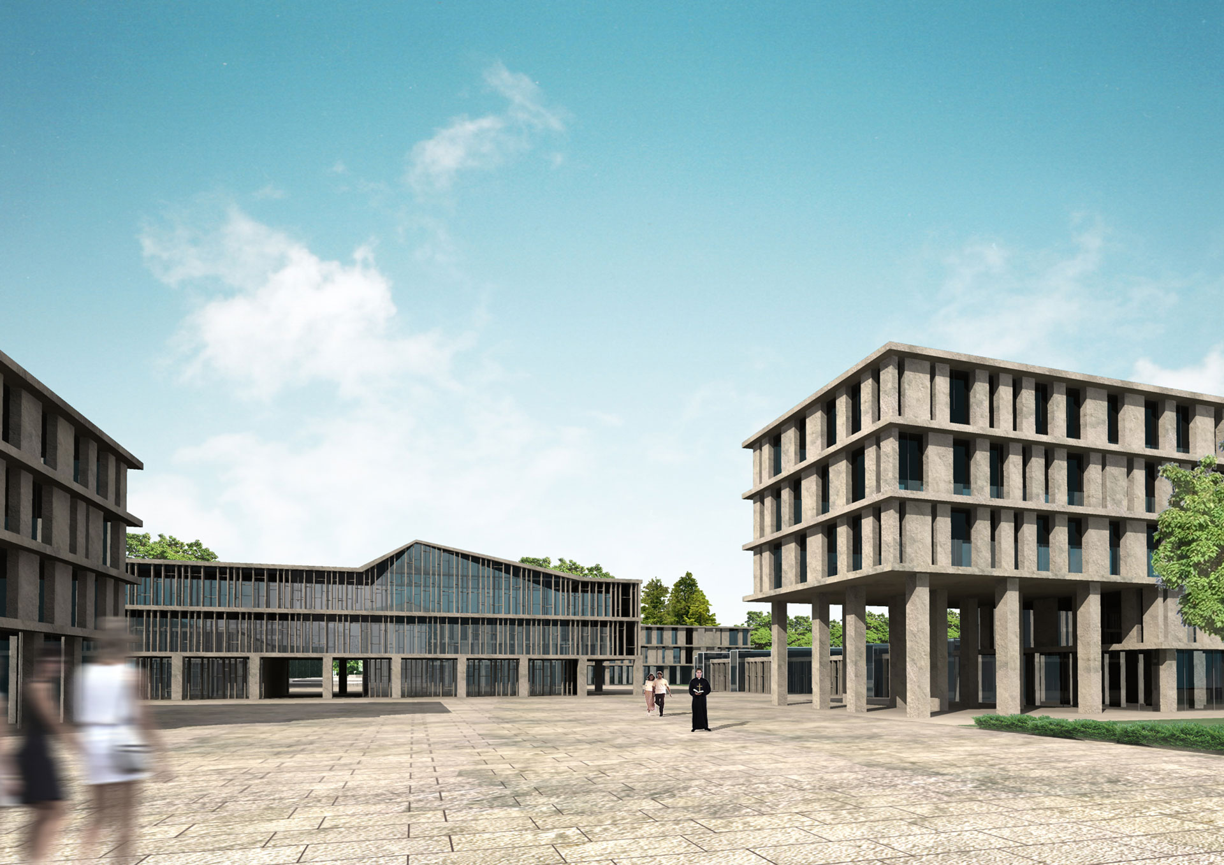
The complexity of the urban plan of the Ecoborgo’s project is simple . It is base on the pre-existing geometry and dimension of Verona’s countryside.
It has a Cartesian structure which has the same size inferred from the ro¬man map of Verona, with the same small irregularities . It is connected to the surrounding so not to create discontinuity or variation between the general structure of the landscape and the new location.
The urban complex has a residential building typology as the announcement requires , which are articulated in correlated systems, so to create a morpho¬logical “complexity” starting from a typological “simplicity”, and then compares it - at design level as a whole - to the “special” structures which constitute the special functions: churches services for the Curia, Rsa, kindergarten, nursery school, offices, business and sport facilities.
The residencies are mostly located in the north and west department , and are correlated to the open spaces in the countryside; the structures and the special facilities in the east and in the south, are instead correlated to the ex¬ternal road system.
The project has manifold strengths: the pre-existing church of the Seminar ; the new church, located at the end of one of the two main road axis ; the resi¬dential “Crescent”, a real prospective reverse of the new church; the nursery school, a crucial social structure for the residents.
The open space has an essential function in defining the project: it is unbroken, cutting off, and has a progressive arrangement which goes from a big pro¬spective to a small local one, designed according to geometric, environmental, botanic and functional dialectic typologies. Vast lawn gardens, wooded areas, thematic sectors, courtyards with trees, and longitudinally lengthened grounds are matched to squares, large squares, church-square, parterre for sport and entertainment.
The urban pattern is originated by these choices and is supported by their uniqueness which work together in a synergic way, so to create an harmonic union and a discrete environmental impact, which respects the historical structure of the territory, highly enhanced by the quality and dimensions of the open areas, which characterize it with their programmatic pattern as an excellent connective “architectural network”.
On the other hand the essential botanic-vegetal aspect of the project is the first primary response to the “Ecoborgo” matter, while the second one is inner to social-urban model outlined in the project: a social and functional mix for the right energy among spatial, social, individual and chronological relationship .
“Ecoborgo” therefore means respecting history and technology exploitation, which casts us in the future, using natural constructing material, balanced sus¬tainable energy, reduced local car traffic, through a huge and powerful offer of open pedestrian spaces and clustered facilities for people so to render the “Ecoborgo” self-sufficient in its many functions.
