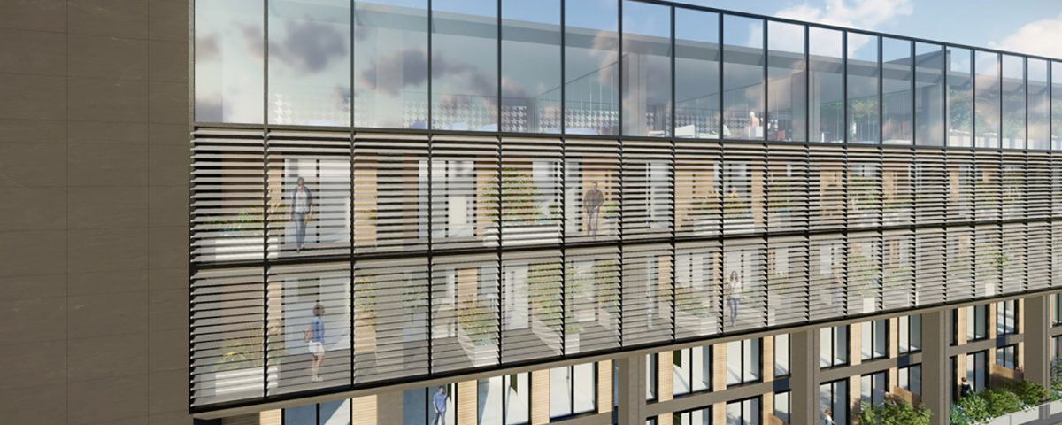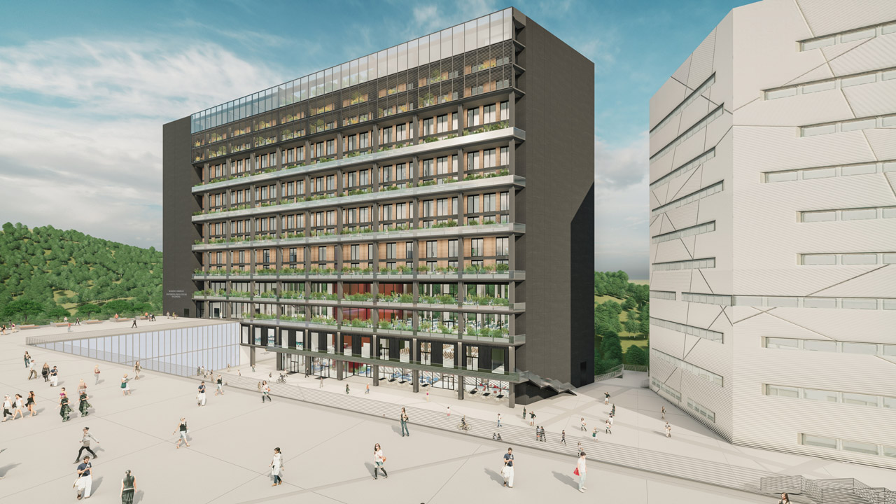

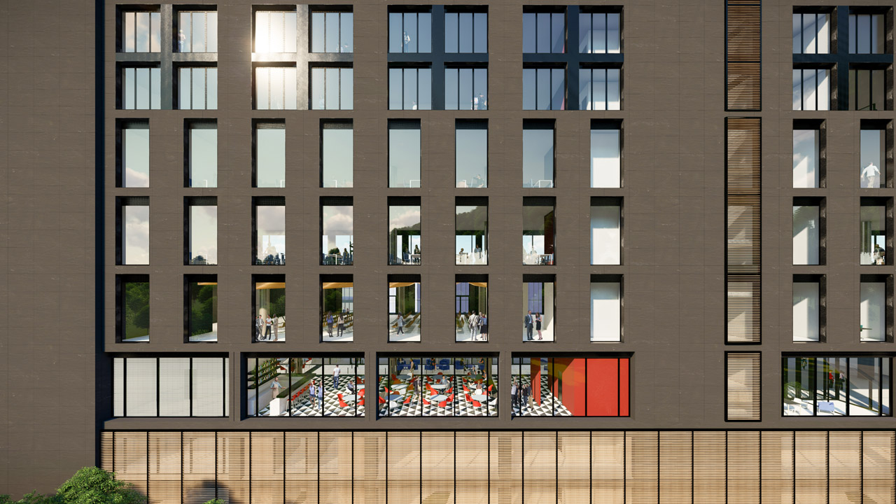
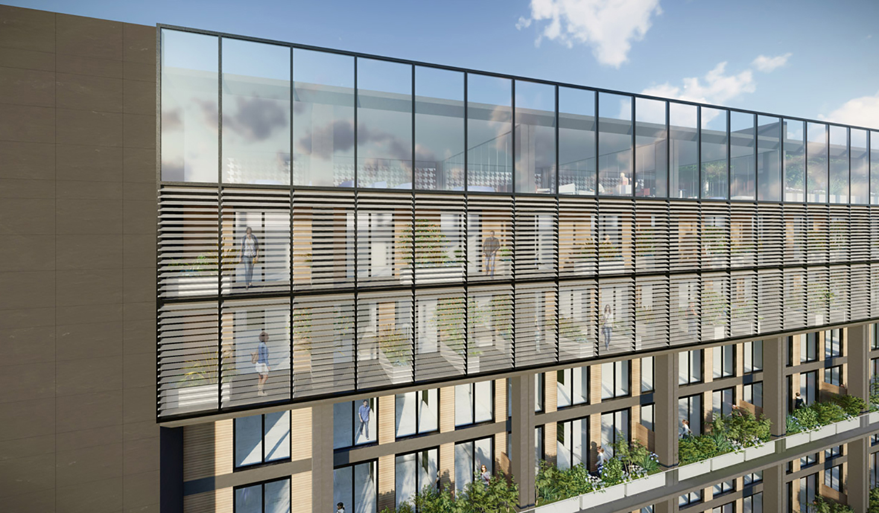
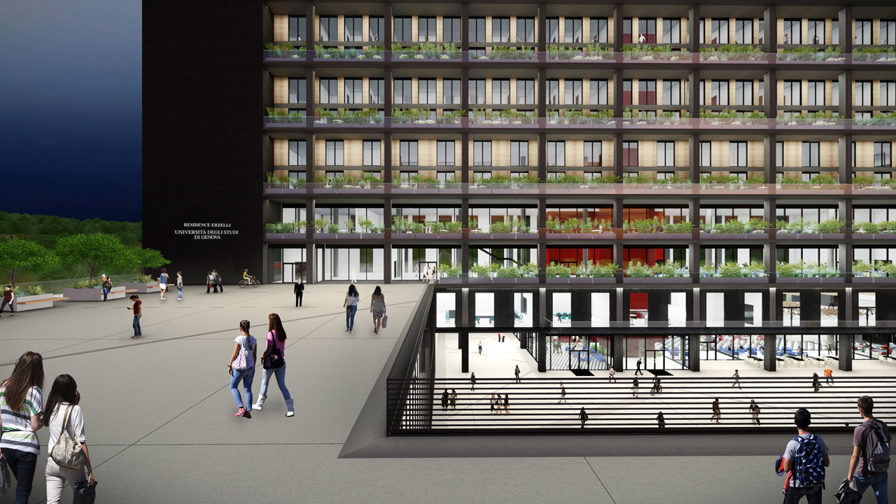
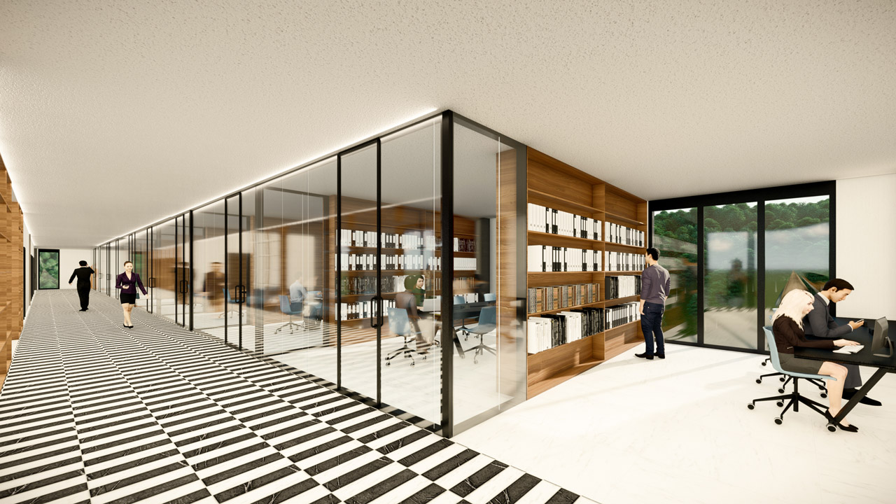
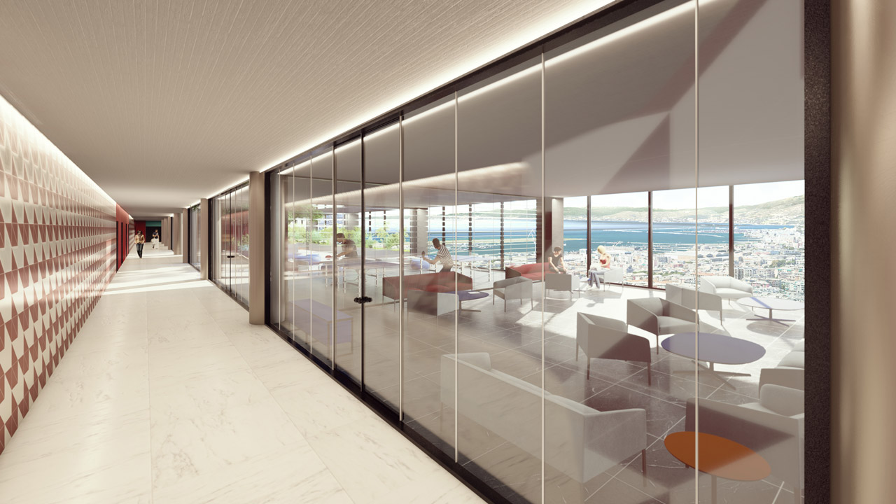
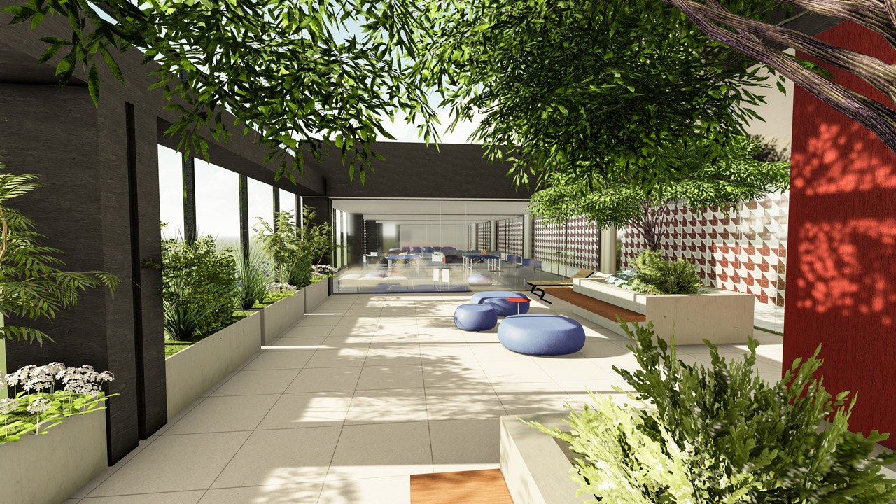
The project for the University Residence is a part of the Polytechnic School of Genova program for Erzelli. It is the "third tower" of the “Unige” complex. The building is aligned with the University East Tower, overlooking the court on the west side and the main access on the other side. Despite the morphological and volumetric linearity, the residence presents a very rich functional articulation that is developed in relation with the external spaces (parking area, court, podium to cover the lower bodies of the educational-university plexus); in the interrelation between the different functions (general reception; bar-cafeteria; conference centre; restaurant-self service; co-working/talent garden spaces; residences-clusters; residences-studios; spaces for entertainment and fitness, ...).
The architectural building envelope is designed with a geometrical pattern aimed at being essential and full at once. The volumetric composition is highlighted both in the vertical and horizontal frame, in order to mitigate the perception of height and size of the building. For this purpose, it is deployed a geometrical macro-order that span several floors and highlight the functional subdivision of the complex itself. The architectural composition relies on few materials: slate-coloured stoneware slabs covering the opaque and "structural" walls, steel and aluminium for the grid of the pillars and floors, for the doors and windows; glass for the large transparent backgrounds and for the crown greenhouses; wood for the volumetric breakthroughs that characterize the east side of the facade. The slate color of the volume is combined with the wood that contrasts it with measure and elegance.
