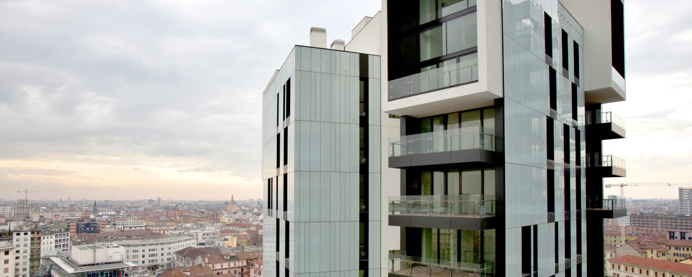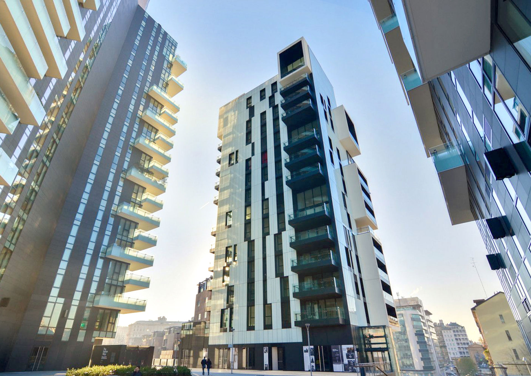
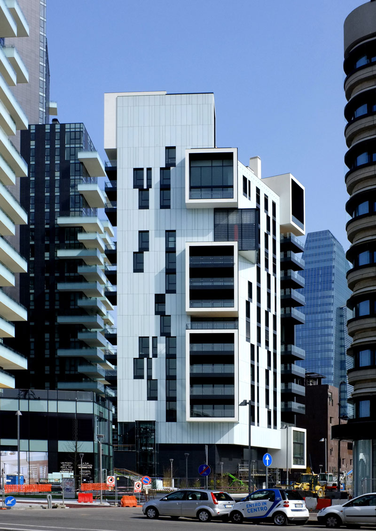
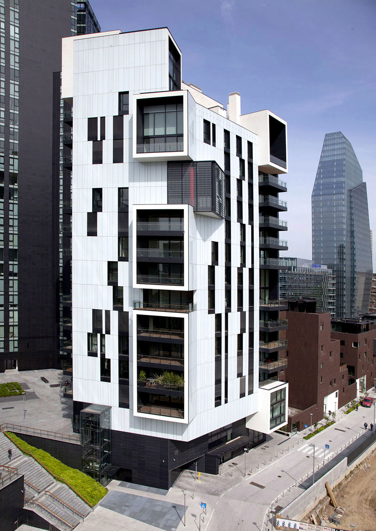
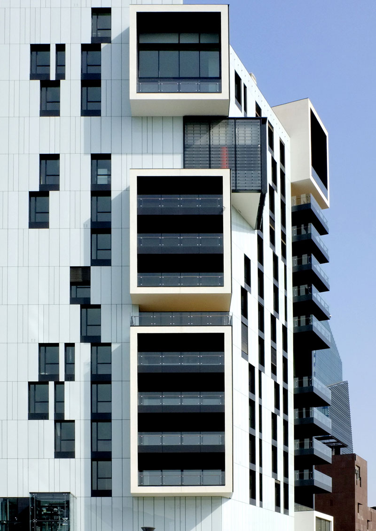
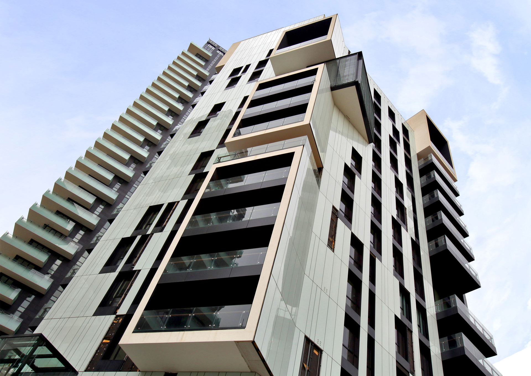
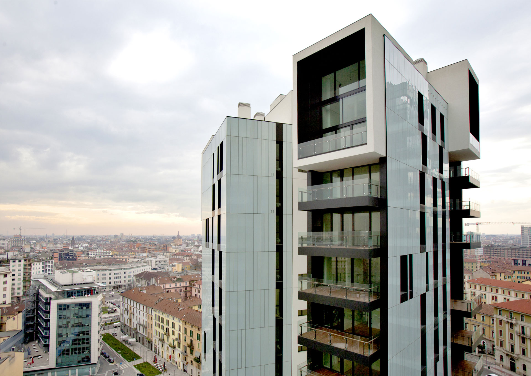
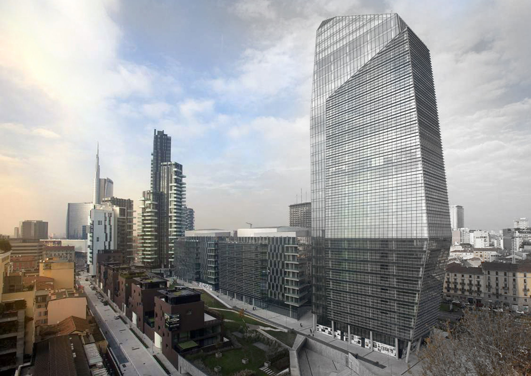
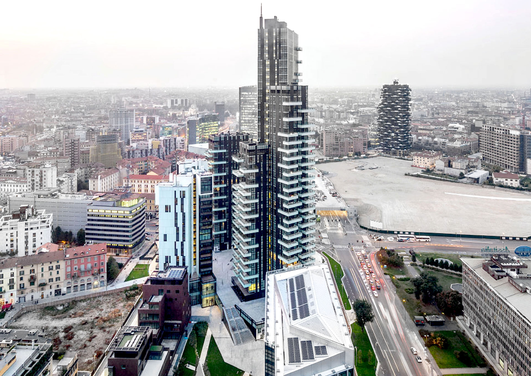
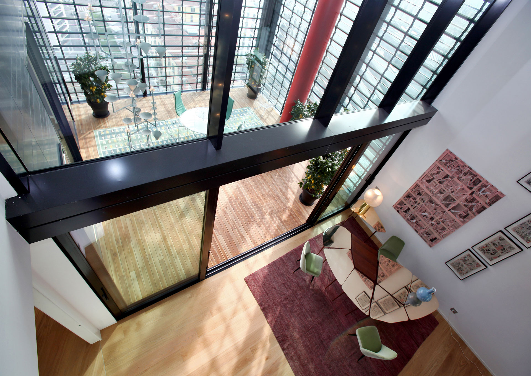
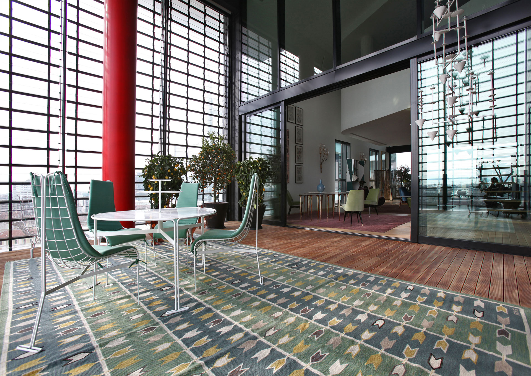
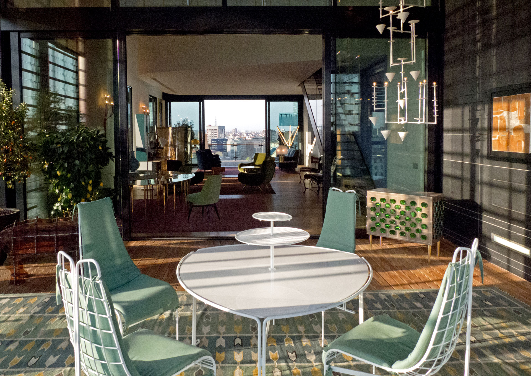
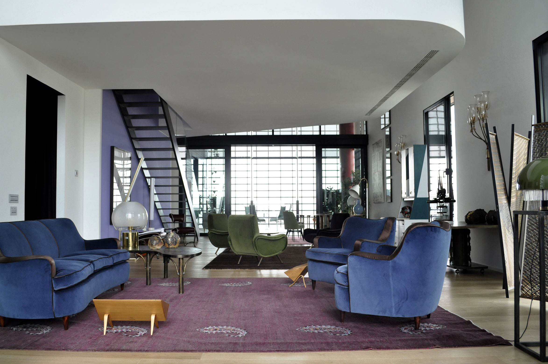
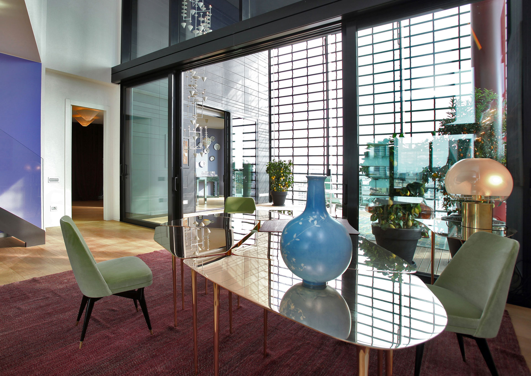
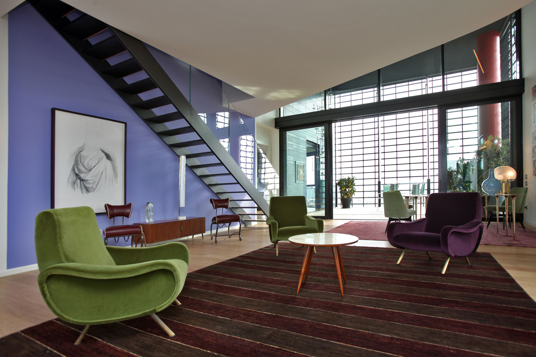
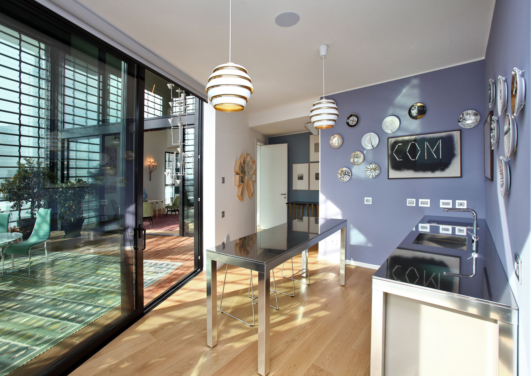
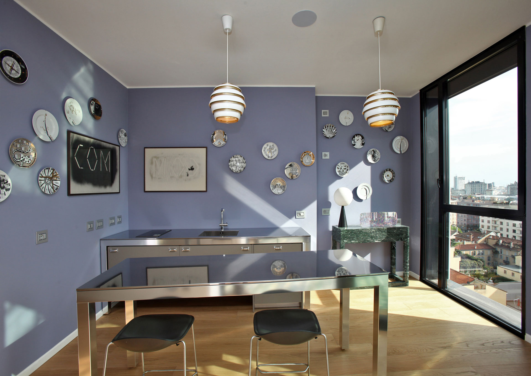
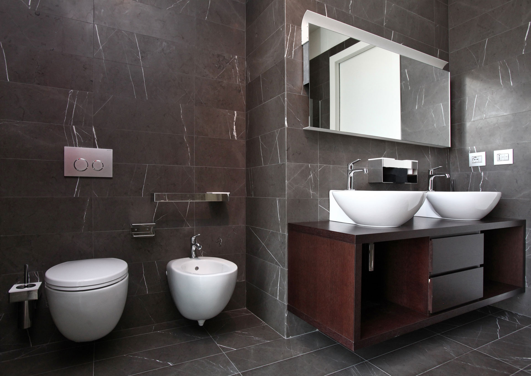
The Solea Tower is located south west Porta Nuova Varesine, on the Porta Nuova axis, the axis which connects ideally and in the reality the historical city center, the new urban centrality of Porta Nuova and the future institutional center of the new Seat of the Lombardy Region . The Solea Tower, along with the Arquitectonica Towers, defines the Podio of the public square and diverges from the other towers due to its different volumes and for the materials used. The building can be considered, because of its exceptional originalities, as an extraordinary architecture. It is a complex architecture within an articulated urban structure which is the result of different architectural types and models, the tower building and the urban villa.
The Tower, high 69 miters, looks like a white crystal, open at the corners where the black loggias are, overlooking the best landscape, eastwards the promenade and the Giardino degli Aceri of Varesine , southwards the axis Porta Nuova and the city center, westwards Corso Como and Porta Garibaldi, and northwards the Park of the Biblioteca degli Alberi. The building has 4 volumes open at the top where the double and triple height “bow-windows” are, at night time like a lantern will mark from the city, the park , the historical axis of Porta Nuova and the Tower itself.
The building character is about the opposition of bright and sparkling material, such as white glass, and the dull black of the natural stone, absolute black, which defines the opening of the crystal, highlighting the loggias, the plasticity of its form and the internal and external relation of the volume. The main hall is in the south, where the entrance to the spaces and facilities in the basement is, and it is pointed out by a decoration on the façade. The pedestrian entrance is highlighted by an in built penthouse which leads to the car drop off and the double height lobby. A second entrance dedicated just to the residents should be on Piazza sul Podio.
The ground floor in the east and on the Podio, where the shops and boutiques are located, are completely transparent .The residential 15 storey tower has apartments of different various typology. The lower floors have 4 apartments each of 70, 100 and 150 sq m., the upper floors where the apartments have a double height both inside and outside where the loggias are , while on the last two floors there is just one apartment , which has on the top floor a terrace and a swimming pool, a living room which turns into double height along the Porta Nuova axis , which overlooks on one side the historical centre , and on the other the new building which will host the Lombardy Region offices . On the 9th floor the apartment is typify by a winter garden, a lamella glass cube which is projected over the city.
The building will be certified LEED. This certificate warrants building systems and processes and of building materials totally environmently friendly, starting with the building site itself, controlling and reducing the water consumption, polluting emissions, and the technology efficiency, and the usage of building materials available nearby in the building site itself.
